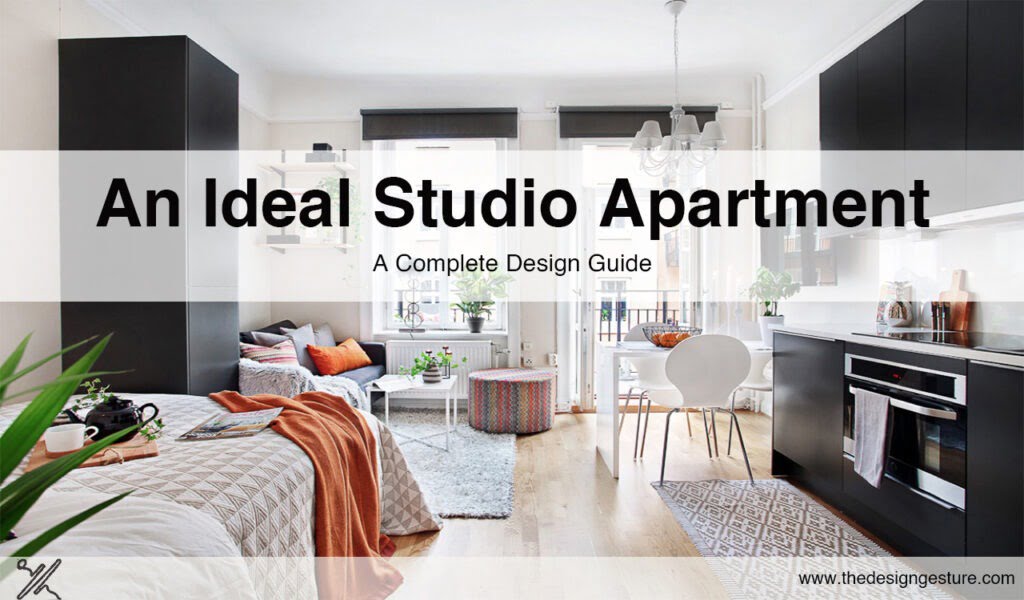Table of Contents
What is Studio Apartment?
A studio apartment is a small space/apartment in which the normal functional number of rooms, often the living room, bedroom, and kitchen, are combined into a single room. Some studio apartments however have a separate kitchen. These are also known as efficiency apartments, which work on the principle of effective space utilisation. Hence, we are able to see minimum barriers in the form of walls and space demarcation.
It usually has an open floor plan but this may vary, depending upon the city or the locality. It is substantially smaller than a regular one-bedroom apartment and usually varies in size between 300 sq. ft to 600 sq. ft. Quite popular abroad, these apartments located in places with high student and young professional population, is ideal for someone looking for a cheap and convenient place to stay in temporarily.
Design
Studio apartments are known for their warmth, cosiness and the personal cocoon they create around us. When we start envisioning our own personal space, we have to keep in mind everything that we want from it starting from the choice of furniture to ventilation techniques. A thorough and thoughtful mindset will lead us to a perfect studio apartment design.
The studio apartment design typically consists of one large room that serves as the combined living, dining, and bedroom. A variation, sometimes called an “alcove studio”, may have a very small separate area; this wing or nook is off the main area and can be used for dining or sleeping. The apartment’s kitchen facilities may be located either in the central room or in a small separate area. The bathroom is usually in its own smaller room, while the toilet can be separated.
Tips to make a compact space appear larger
- Choose a single colour that is repetitive in the room i.e., artifacts and furnishings and introduce a contrast colour in one striking piece.
- Try opting for bunk beds that include a study table, wardrobe or storage space for books. You can also choose models where the lower bed can be folded away, to create space for the children to play.
- While selecting important furniture pieces like dining tables or sofa sets, choose the ones that have built-in storage options.
- Invest in beds with storage facility in the headboard to avoid side tables.
- Make maximum use of the vertical space in the house, with shelves that stretch from the floor to the ceiling.
- Use Foyer partitions which works as concealed shoe storage spaces.
- Keep one or two walls free and add decorative items that reveal your personality, such as posters, quotes from personalities, etc. This will create a unique focal point and take one’s attention away from the lack of space.
- Install electrical points into drawers, so that appliances can be plugged in and stored easily.
- Full-length mirrors can be concealed in a wardrobe or fitted into the wall instead of having a separate dresser.
- Storage units can be made above WC units for towels, cosmetics, etc.
How to divide a studio apartment
In an ideal situation, you want to create separate spaces or zones in a small studio apartment, one for living, dining, and kitchen and a completely separate one for the bedroom/sleeping space. And this technique not only is essential for a studio apartment but also will be helpful for a 4-bedroom house as well.
Room dividers are a great way to break up your space and can also double as décor. Your options include folding dividers, curtains, bookcases, and many more. You can use them to change up the layout of a room, provide extra privacy, maximize storage space, or just create a change of scenery.
So here are a few ways in which you can separate each zone/space from one another without actually building a solid wall:
Divide a studio with bookshelves
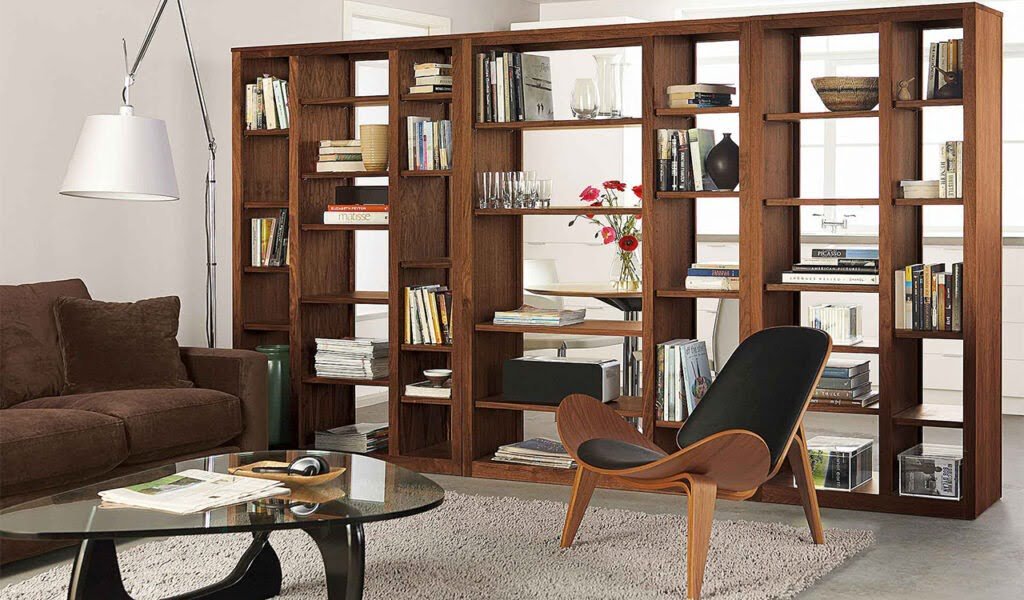
When one of your goals is to maximize space, it is important to have a practical solution. Set bookshelves perpendicular to a wall to divide living areas and add valuable storage space in your small apartment. The bookshelves don’t have to stretch to the ceiling, but for the sake of illusion and the extra room, make it tall.
Create a floating closet

In a compact space, this technique separates a bed from the rest of the space with a clothing rack that houses décor rather than clothes. You need a place to store your clothes as much as any other living area. While you can send seasonal clothes off to storage, you still need to make space for the rest, and a suggestion like this comes in handy. Floating closets can maximize storage space while adding a unique magical element to your tiny home.
Add curtains

A bedroom that doesn’t have a door, the curtains get the job done in a snap. Add some colour contrasting curtains to the space with respect to the wall colour or wallpaper which will instantly bring a feeling of home. In a studio, like in any tiny apartment, every square inch counts. So, if you want to physically separate your sleeping quarters, choose curtains. When extended, curtains give you plenty of privacy. When you’re ready to get out of bed and expand the room, all you have to do is slide them out of your way with one hand.
Install projector screens
When most people think of essential living spaces, they probably list dining areas, bedrooms, and study or lounge. Projector screens are innovative and trendy which will provide you with both privacy and comfort. The installation is simpler than you might expect, and the sheer panel allows light to pass through, keeping the small area open.
Divide the studio with rugs
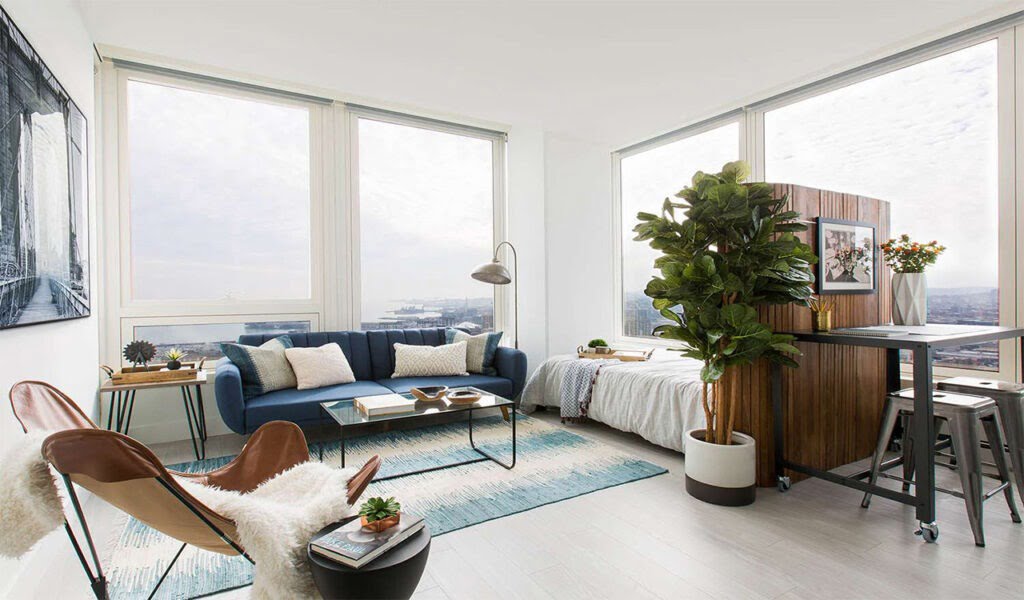
You can use rugs to create separate zones. Usually, they are used in the sitting area of a studio. Not only are they great for dividing purposes but they also bring warmth and texture to a space. The colourful rugs not only bring a vibrant look to this studio apartment but also divide the space into a living and bedroom area. Using a colour that deeply contrasts against your floor can help create boundaries in space.
Colour coordinate each area
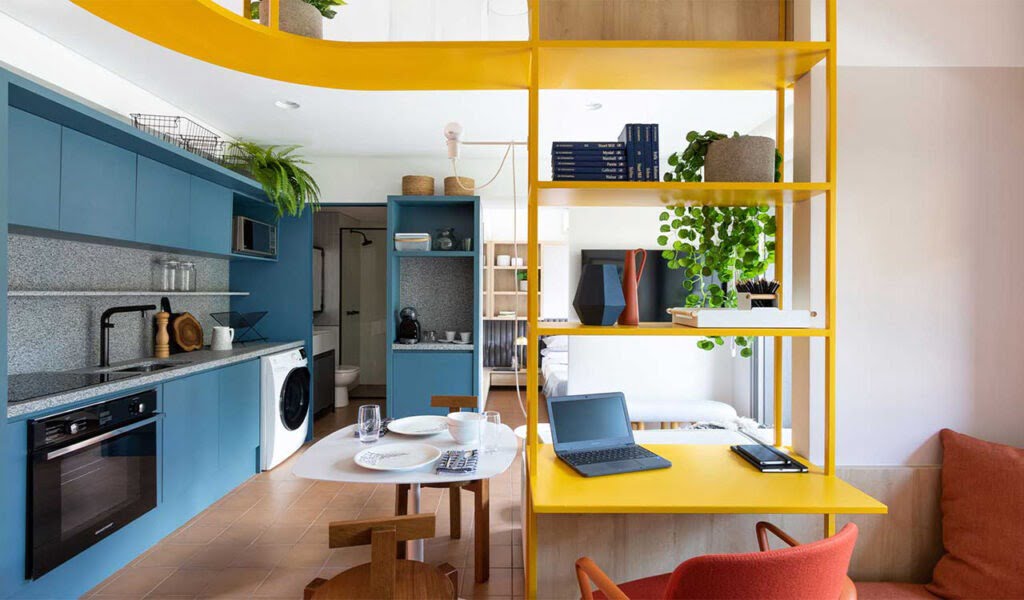
Whether or not you add physical dividers, every living area in your studio needs tonal separation. it is important for the mind to sense some distinction between sleeping and dining areas, and colour accents can do the trick. For each separate space in your apartment, choose a subtle colour and theme to make it psychologically distinct. As a whole, your apartment should flow together, but even little choices, like pairing a blue throw blanket on the couch with a ceramic bluebird on your coffee table, can separate each living area.
Add movable or folding screens
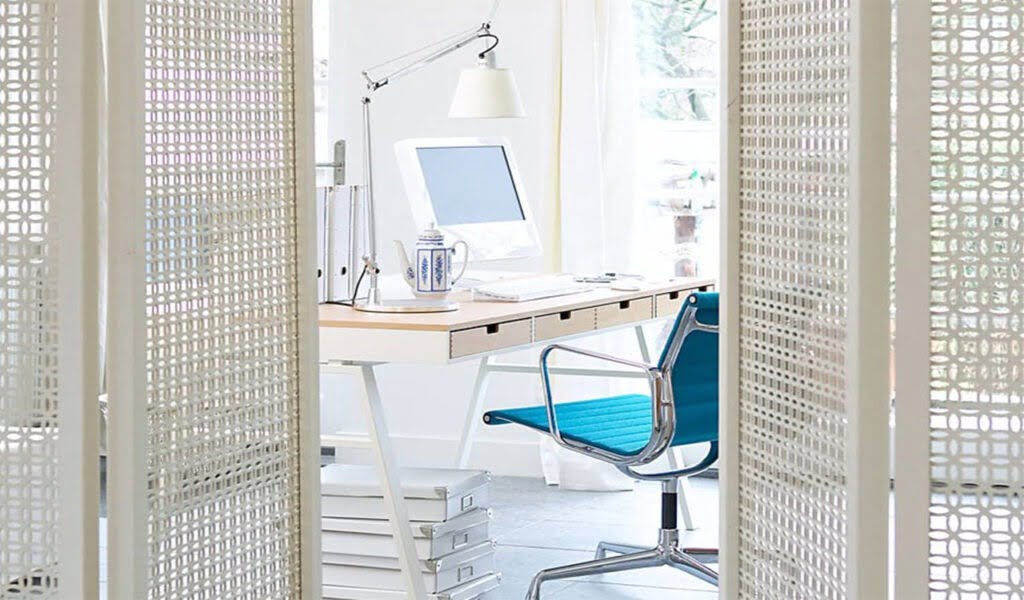
Screens are ideal in a studio apartment because they are so flexible. You can move it to any area you want to block from view and also you can also use it to hang clothes or other items. The screens are pretty and with cut-outs are on casters which makes them easy to move around. The advantage of screens is that you can pull them out as much if you want.
Adding a bar cart
You don’t need a separate room for your kitchen to create a separate kitchen. Use a bar cart to divide the area organically and add valuable counter and storage space for your baking and boiling endeavours. Bar carts can act as a space divider in a minimalistic way which will not only look chic but also resourceful.
Create levels

Splitting up a room doesn’t mean you have to create a “wall.” Instead of visually closing things off, play with different levels within a room instead. One of the best ways to separate your sleeping space is by tucking them away, either against the wall with a Murphy bed or up near the ceiling with a loft bed, this would free up floor space for a living or dining area.
If you don’t mind climbing up every evening and if you’re not afraid of falling out of bed then you can choose a loft bed to create a separate sleeping area in your studio apartment. It saves a ton of room plus your bedroom area is pretty much out of sight.
Divide it with a glass wall

A narrow glass wall divides the sleeping and living area and is considered as viable space planning. By using glass walls, you don’t lose natural light which can be useful if the light only comes from one side. You can add a half-high wall to create some privacy for your bedroom area but it won’t make the room feel cramped or dark. And the wall can be used to show art and craft.
Strategically place your furniture
You don’t always have to go shopping for brand new dividers to split up a space. Many cases of studio apartments or small living spaces show you how you can break up a room with furniture you already have such as a couch—making your sleeping space feel more separate from your living room. Or A canopy bed creates a separate zone for your bed, plus you can use it to hang curtains to close it off even more or you can use it to showcase your clothes or add some greenery with hanging plants.
By placing your furniture in a certain way, you can easily create zones in your studio. A good example is by placing your sofa by the foot of your bed, that way you don’t always have to look at your bed. A vintage sofa by the foot of the bed to create a separate living area. I love how it’s placed with an angle that can be smart if your studio is narrow.
Multi-functional furniture

There’s a system where you can purchase or plan compact space furniture to accommodate your needs. Above there’s a wardrobe with open shelves but you can also add only the open shelves or drawers, whatever you need! It’s not only is multifunctional but it also creates a separate bedroom area. Plus, the bed has underneath storage which is incredibly useful if you live in a small space. Use all the space you have; a bedroom block with plenty of storage underneath and a pegboard wall that can be used however you need it or a bed headboard has a double duty by also using it as a bookcase and desk area.
Preferable colour schemes for studio apartments
You can incorporate colour in many different ways, paint the walls, add colourful furniture or add colourful touches with fabrics and home decor. There are no right or wrong colour shades when it comes to adding your personal touch. However, it is important to follow a few basic rules in order for the space to look vibrant and subtle at the same time instead of loud and gaudy.
- Colours in the same temperature create a harmonious look-Colours can be divided into 2 groups, there are warm colours (such as beige or brown) and cool colours (such as blue and green).
- Monochrome colours-While a colour temperature is quite a broad spectrum you can narrow it down and choose a monochrome palette. These are colours in the same hue such as soft pink and bright pink or the Scandinavian white/grey/black palette.
- Contrasting colours enhance each other– If you choose 2 colours on the opposite site of the spectrum then these will enhance each other and you will create a strong colourful statement. Think for example pink with blue.
Difference between studio apartment and 1-BHK
People often term 1BHK and studio apartment interchangeably. However, here is the difference between the two. 1BHK units provide a room, a kitchen, hall space, and a bathroom and each of these is separate, with adequate demarcation. A studio apartment is basically a single large room and the one who occupies the place will have to allocate space for everything within this large room.
With a studio apartment, you get some variation of a single large room with an attached kitchen or kitchenette, and a separate bathroom. It’s a limited area to work with if you want to create the feeling of separate rooms without walls to break up the space. Your design strategies and furniture placement help establish defined space. You can make it clear which part of your studio is for sleeping, eating, or hanging out with friends and family.
The key difference between a studio and 1-BHK is the bedroom. You get a few more walls and a distinct separation of spaces. There’s a clear division between your living room, bedroom, and kitchen. There may also be space for closets and dining space. Square footage in a one-bed has a decent range. Smaller one-bedrooms can equal the size of a large studio. Even with the same square footage, a one-bedroom can end up feeling larger since you’re not looking at all your space in a single area.
Pros and cons of a studio apartment
The studio apartments maybe be small but offer several benefits for tenants and owners.
Pros
- It is affordable, as compared to other residences, apartments, etc.
- The rent is usually lower with respect to other living configurations.
- Such apartments are generally available in central locations, which have good connectivity.
- Lower electricity bills, because energy consumption is lesser.
- Requires low maintenance.
- Utilities are less expensive as well.
- Easier to clean and accumulates less clutter.
- Doesn’t require much furniture, multipurpose furniture comes in handy.
- Multi-tasking is easier in studio apartments.
Cons
- Not suited for bigger families.
- Limited space due to small size.
- Requires additional storage space.
- Lack of privacy, in case you have guests coming over.
Who should buy a studio apartment?
Studio apartments are popular among both, tenants and home buyers. It is best suited for single working professionals, bachelors, and retired individuals. Lack of funds may force small families to opt for studio apartments. Those looking at rental returns can also consider purchasing studio apartments. These are usually low-cost and have low utilities. In a city, studios can often be found near universities and public transportation. Studios appeal to someone who wants to live inexpensively and simply.
Studio apartments around the world
Apartments like these are famous and utilized all over the world. They bring comfort, joy, and minimalism to one’s life. But every country has got its own “term” for studio apartments.
Here’s a list of the names:
- Argentina- Monoambiente
- Brazil- Quitinete
- Canada- Bachelor apartment/ bachelor
- Czech Republic- Garsoniéra
- Denmark- 1 værelses lejlighed
- Germany- Einzimmerwohnungen
- Italy- Monolocale
- Jamaica- Quads
- Japan- One-room mansion
- Kenya- Bed-sitter
- New Zealand- Studio rooms
- Nigeria- Room self-contain apartments
- Norway- 1-roms leilighet
- Portugal- T0 (T-Zero)
- Poland- Kawalerka
- Romania, Slovakia- Garsonieră
- South Korea- Officetels
- Sweden- Etta
- UK- Bedsit
- USA- Studio apartment/ alcove studio
In conclusion
To sum it up here are a few points that you need to incorporate in your design.
- First think about what’s in important for you in a home, prioritize your main function and act accordingly.
- Take a good look at the layout of your space. How do want to create different zones? where is the light coming from? Are there any nooks present? How is the ventilation system?
- Get multi-functional furniture.
- Choose the colour scheme you want in your home wisely with contrasting elements and features to enhance your space.
- Use all the space you have and never leave a buffer space.

