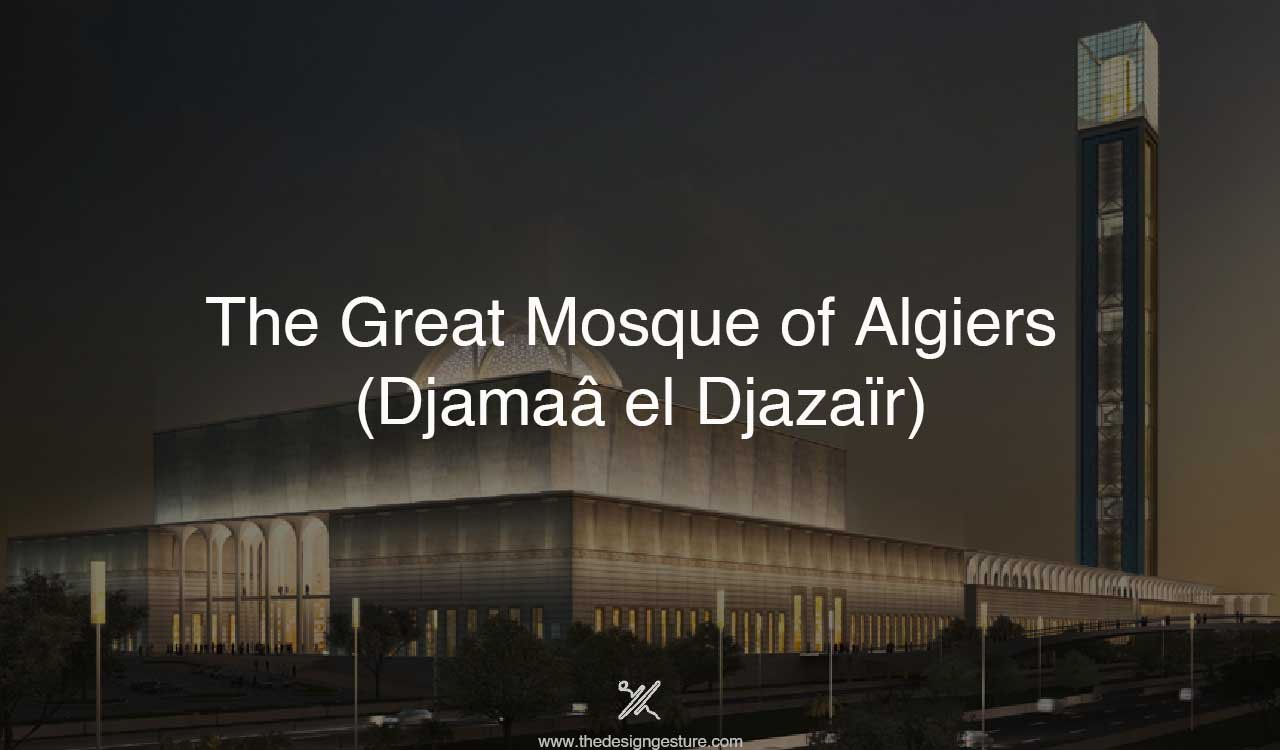Table of Contents
Introduction
The Great Mosque of Algiers or the grand mosque of Algiers, locally known as Djamaâ el Djazaïr is an exemplary model of contemporary mosque design. In 2008, a German firm, KSP Engel Architects, and KREBS+KIEFER International were awarded the design and planning contract for this large mosque complex in the presence of German Chancellor Angela Merkel and the Algerian President, as the KSP Engel Architects participated and won the international competition for designing this mosque.
Following this, China’s biggest construction company, the “China State Construction Engineering Corporation” was awarded the construction contract for this project and the construction began in 2012 and lasted up to 8 years. The government’s initiative to design such a grand mosque including other projects like universities and schools was to announce the country’s modernization and rejuvenation to the whole world.
Conceptual Approach of Mosque of Algiers
The concept comes out of the generosity of the foreign firm’s intent to understand the local history of Algiers, Mosques in Magram and Islamic culture. As discussed above, in line with the government, the firm designed the mosque with a “major linking idea: it combines Maghreb tradition with European modernity”. In addition to responding to the government need and reflecting the Magreb culture, they also sort to respond to the site and surroundings of the site.
The environment was rich in diversity; proximity to sea, the mountain ridges, the desert and exposure to strong sunlight. The architects chose to create a strong impact with the building by announcing the nation’s progress towards modernity. So they decided to come up with a form that stands strong in the rich environment rather than blending.
With the above intention, they planned the main mosque complex as 4 squares each 150 meters long and 150 meters wide aligned in the east-west direction. The main activities related to the worship was placed far west keeping the position of Mecca in mind and modern leisure zone in the far east. There is a heirarchy of functions becoming more sacred while moving towards the east starting with the cinema, entrance plaza, then a court and then finally the main prayer hall.
Spatial Components
Prayer hall
The Prayer hall is the last 145 meters by 145 meters bay, 22.5 meters high in the far east which is topped by a 45 meter high cuboid with slightly smaller breadth and length than the square bay which further hosts the dome of the mosque. The dome of the mosque is 50 meters in diameter and 70 meters high from the 45-meter-high cuboid. Inspired by the Mosque-Cathedral of Córdoba, the interiors of the prayer hall is filled with rows and columns of pillars with projecting capitals.
However, there is enough space in between the pillars so as to not disturb the worship. The prayer hall consists of all conventional elements with a contemporary touch including the Mihrab, the Dikkah, and the Minbar.
Minaret
The 265-meter tall minaret, resembling a modern skyscraper hosting functions that minarets earlier never did, is still inspired by the off-the-axis single minarets found in the Mosques of Magreb, like the Great Mosque of Kairouan. The minaret has a square footprint of 28 by 28 meters. It hosts a museum and research center of Islamic culture, administration areas, and an observation deck at the uppermost part.
Leaving the glass observation deck alone, the Minaret is adorned with 5 mashrabiya-like porous screens identifying these distinct functions in the minaret and paying homage to the five pillars of Islam. The observation deck lets the community see their community and culture flourishing right below the minaret. In this era where the traditional minarets have lost their functional significance, the architects have succeeded in carefully re-inventing the significance of minarets without hurting religious sentiments.
Special Features
As discussed earlier, the firm intended to celebrate the location and its culture, and the slender columns with projecting capital were also a part of that initiative. The pillar-like column with its flowering capitals was inspired by the vegetation in Algeria, specifically calla lily. These columns are extensively used in the complex and are a distinguishing element bordering the forecourt, open court, and the cinema.
These columns are used in the prayer hall as well. The complex sees a total of 618 such columns in various heights assuming different functions. The pillars are useful for technical purposes like HVAC and drainage from the roof. In the prayer hall, they also serve as acoustic enhancers due to the unique shape of their capitals.
Conclusion
The project more than being an exemplary contemporary mosque, projects itself as a product of harmony between various cultural and religious groups. Yes, though it is a mosque located in Algeria, engineers, managers and other specialists from various countries including Germany, France, China, and Canada collaborated with the local workforce to come up with this rather unique project. The official language was French, however other languages including Arabic, German, Chinese, and English were used on site.
As Eric Fischer, Managing Director and Partner at KREBS+KIEFER International described, it was the team’s willingness to embrace a foreign culture and their ability to engage in intercultural communication that led to the successful completion of this grandeur. It is necessary to applaud this sort of harmony and melting of cultures that architecture allows. It is positive for this trend to continue globally, and even in the latest construction of BAPS Hindu Mandir, Abu Dhabi that was the case.
These projects show where we as humans are heading towards! Not only the Grand Mosque of Algiers, but also those who were involved from its inception to its realization deserve applause and portrayal as role models!
