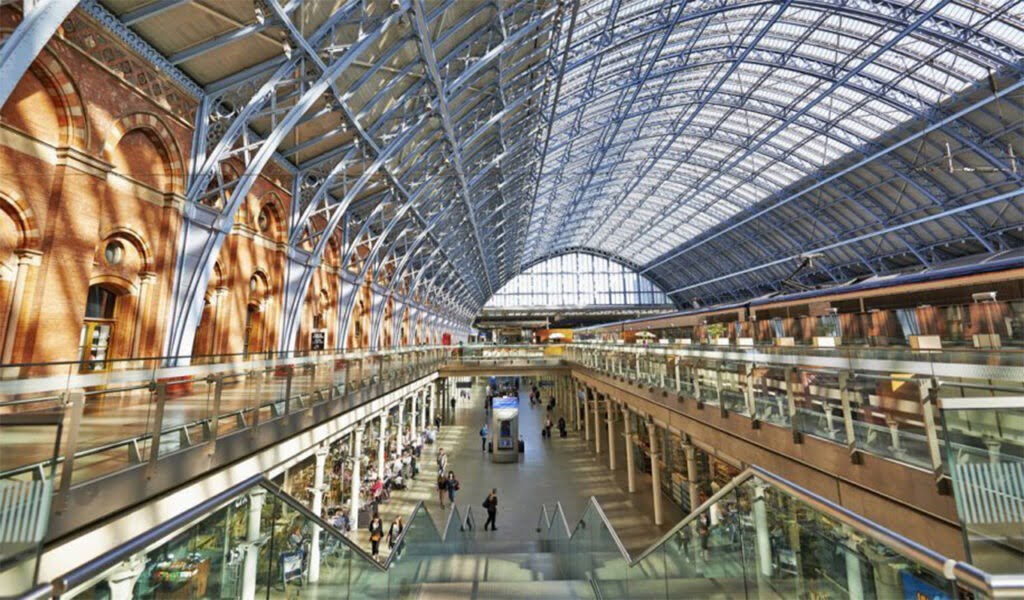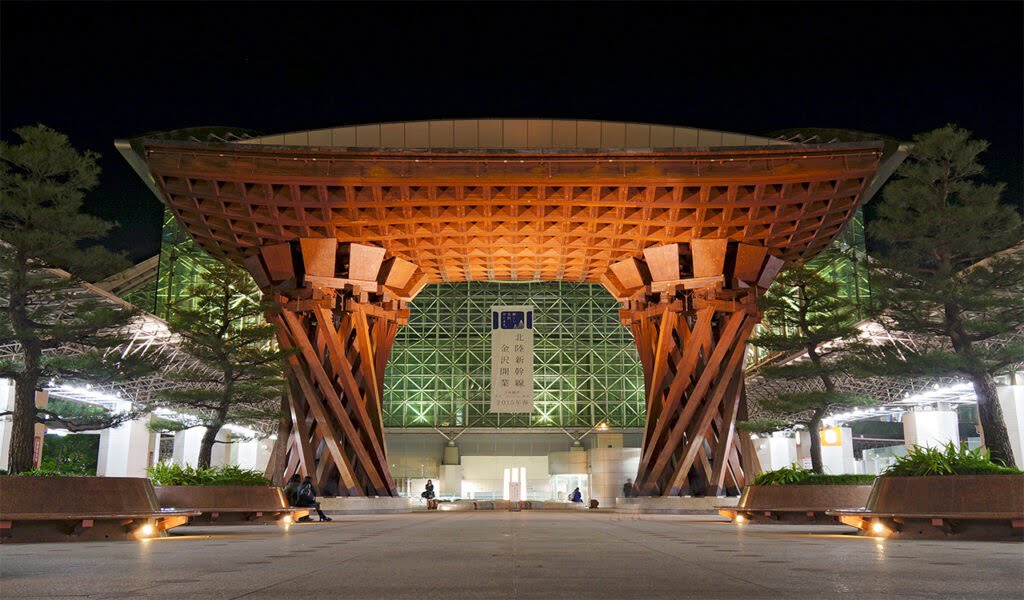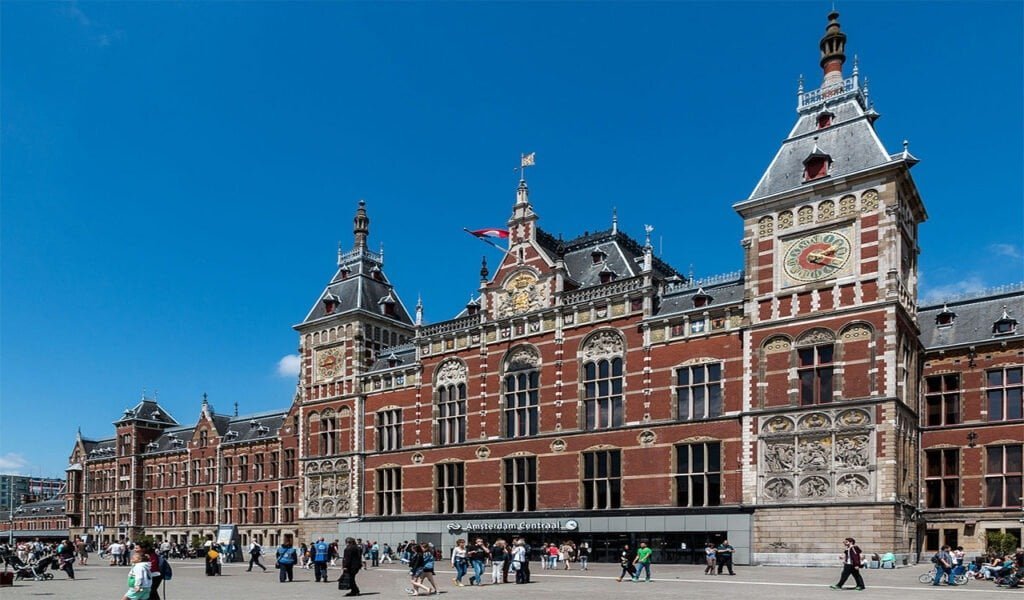Train stations are uniquely depicted as romantic places from either books, movies, or tv shows. Perhaps it’s all those tearful goodbyes and joyful reunions, each one subtly different and personal. But behind these emotional scenes lie staggering techniques of design and engineering, which make railway stations among the world’s most intriguing and exceptional buildings.
Table of Contents
History
The world’s first recorded exceptional station was The Mount on the Oyster mouth Railway (later to be known as the Swansea and Mumbles) in Swansea, Wales, which began passenger service in 1807, although the trains were horse-drawn rather than by locomotives. The oldest terminal station in the world was Crown Street railway station in Liverpool, built-in 1830, on the locomotive hauled Liverpool to Manchester line. Early stations were sometimes built with both passenger and goods facilities.
Although some railway lines were goods-only or passenger-only, and if a line was dual purpose, . would often be a goods depot apart from the passenger station. Many stations date from the 19th century and reflect the grandiose architecture of the time, lending prestige to the city and to railway operations. Countries, where railways arrived later, may still have such architecture, as later stations often imitated 19th-century styles. Various forms of architecture have been used in the construction of stations, from those boasting grand, intricate, Baroque to plainer utilitarian or modernist styles.
Top Train Stations around the world
With locomotives in the 19th century, cities around the world began building majestic stations to welcome global travelers and to impress them. Top architects and engineers were commissioned to create three-dimensional works of art showcasing their talents, often in Beaux Arts or Gothic style. While many of these historic structures still stand and service passengers, several newer stations have been erected, creating an enduring legacy of train-station architecture. Here are the examples of the most beautiful train stations ever built.
Grand Central Terminal, New York, USA
Brief
While Grand Central Terminal remains the busiest train station in the USA, it is also one of New York City’s most historical landmarks and a living, bustling temple to the city’s illustrious past. First built in 1913, Grand Central was saved from destruction by New York’s landmark laws and vocal New Yorkers, who wanted to see Grand Central restored. Extensive efforts to restore and revive this National Historic Landmark led to its re-dedication on October 1, 1998 when Grand Central Terminal had been restored to its original glory.
Design Process/Style
This was designed and built with two main levels for passengers: an upper for intercity trains and a lower for commuter trains. This configuration separated intercity and commuter-rail passengers, smoothing the flow of people in and through the station. The station house measures 800 feet along Vanderbilt Avenue, 300 feet on 42nd Street, and 105 feet tall. The station and its rail yard have steel frames.
The building also uses large steel columns designed to hold the weight of a 20-story office building, which was to be built when additional room was required. The facade and structure of the terminal building primarily use granite. The interiors use several varieties of stone, including imitation Caen stone for the Main Concourse; cream-colored Botticino marble for the interior decorations; and pink Tennessee marble for the floors.
Liège-Guillemins, Belgium
Brief
Liège-Guillemins railway station is the primary station of the city of Liège, the third largest city in Belgium. Built in 2009 to accommodate Belgium’s new high-speed rail network, the current Liège-Guillemins station by Spanish architect Santiago Calatrava has to be one of the world’s most dramatic-looking railway stations with its vaulted glass and steel canopy that dips and rises over the station’s five platforms. Stretching over 145 meters, the canopy creates a station without facades, making it feel open and permeable.
Design Process/Style
Architect Santiago Calatrava is known for his undulating white structures, and his design for this station in Liège, Belgium, fits the mold. The open-air building features soaring white beams that form a massive arch over the tracks. It’s the third iteration of the station, with the first one built in the Beaux Arts style in 1842 and the second built in the international style in 1958.
Made of steel, glass, and white concrete, the station seems to bring the outside in, with light pouring in through the windows and skylights. High-speed trains shuttle passengers off to other parts of Belgium, Germany, France, the Netherlands, and Luxembourg. The main concourse has plenty of shops, cafés, and restaurants, plus a tourist information office and ticket office.
St Pancras International Station, London, UK
Design Process/Style
St. Pancras International station’s immense halls greet people arriving in London from all over the UK, France, and Belgium on the Eurostar. The station took 20 years to build, and when it was completed in 1868, it was the largest enclosed space in the world. The red brick Gothic façade remains a testament to England’s great Victorian architecture, even surviving the Blitz during WWII. During the war, it was an important escape route and meeting point for the Allied soldiers.
This grand railway station was built in 1868 to show off England’s engineering prowess. Engineers William Henry Barlow and Roland Mason Ordish designed the wrought-iron train shed which had the largest single-span roof in the world at the time while George Gilbert Scott worked on the Victorian Gothic station building and adjacent hotel, now the St. Pancras Renaissance Hotel.
Chhatrapati Shivaji Terminus, Mumbai, India
Brief
The historic Chhatrapati Shivaji Terminus is a UNESCO World Heritage Site and was a symbol of Bombay’s prestige. Originally known as Victoria Terminus, this glorious terminal was designed by British architect Frederick William Stevens to honour Queen Victoria, Empress of India. The imposing Victorian Gothic Revival station took 10 years to build and was completed in 1888. A fusion of Western and Eastern styles, it was inspired by Indian palace architecture.
Design Process/Style
The interior of the building was conceived as a series of large rooms with high ceilings. It is a utilitarian building and has had various changes required by the users, not always sympathetic. It has a C-shaped plan, which is symmetrical on an east–west axis. All the sides of the building are given equal value in the design. It is crowned by a high central dome, which acts as the focal point. The dome is an octagonal ribbed structure with a colossal female figure symbolizing Progress, holding a torch pointing upwards in her right hand and a spoked wheel in her left hand.
The side wings enclose the courtyard, which opens on to the street. he ornamentation as statuary, bas-reliefs, and friezes is exuberant yet well controlled. The columns of the entrance gates are crowned by figures of a lion and a tiger. The primary structure is built from a blend of India sandstone and limestone, while high-quality Italian marble was used for the key decorative elements. The main interiors are also decorated with Italian marble and polished Indian blue stone.
Gare de Lyon, Paris, France
Brief
The Gare de Lyon, officially Paris-Gare-de-Lyon, is one of the 6 large mainline railway stations in Paris. It handles about 148.1 million passengers annually. Paris has seven major train stations, and this might be the most magnificent of them all. While the original structure was built in 1855, the current one was designed by architect Marius Toudoire. The ornate building features an iconic clock tower that resembles London’s Big Ben on its exterior and inside. The station is home to the famous Le Train Bleu restaurant, known for its elaborate decor.
Design Process/Style
The architecture of the Gare de Lyon was built as a show-off design for the 1900 Paris World Expo and amazing is it to find a grand restaurant at the heart of a Parisian railway station. The station was built on a 6- to 8-meter-high embankment to protect it from the floods of the Seine. It had only 5 tracks, occupying a large hall 220 meters long and 42 meters wide. A portico to the right of the entrance to the arrival hall connected the station itself to the central administration building on the side facing Boulevard Mazas. The station was partially destroyed by fire during the Paris Commune in 1871 and later rebuilt.
Kanazawa Station, Japan
Brief
Completed in 2005, the modern Kanazawa Station is covered by the impressive aluminium-and-glass Motenashi Dome. The wood structure is a contemporary take on the traditional Japanese torii gates found in front of shrines. This is one of Japan’s most aesthetically pleasing station buildings. The station’s architecture is all the more pleasing because it seems to perfectly blend modern style with a respect for tradition. When we look closely at Kanazawa station, we can learn a lot about Kanazawa’s history, its respect for tradition, and its enterprising vision for the future.
Design Process/Styleeven more pleasing
Probably the most striking part is its massive wooden gate. People exiting the station are always impressed when they first see this large vermilion structure, and it looks even more impressive when viewed from the other side, opposite the station, with the vast glass dome of the plaza roof rising behind it. There is usually a small crowd of tourists and travellers gathered just in front of the gate, taking memorial pictures. The gigantic Motenashi dome covering the east exit plaza is not only stunning but protects travellers from the frequent rain and snowfall typical of the region.
In the station building’s central concourse, the roof is supported by a series of wooden pillars joined at the top by wooden beams. Built from local cypress wood there are 12 of these gates with 24 pillars. Taking a closer look at them and we’ll see embedded in each one a beautiful piece of art. These artworks represent Kanazawa’s heritage crafts of lacquerware, woodwork, and ceramics. The station has also been listed by Travel & Leisure Magazine as one of the “world’s most beautiful train stations”. The design is not only beautiful but smart.
Antwerpen-Centraal, Belgium
Brief
The original terminal station building was constructed between 1895 and 1905 as a replacement for the first terminus of the Brussels-Mechelen-Antwerp railway. The stone-clad building was designed by Louis Delacenserie. The viaduct into the station is also a notable structure designed by local architect Jan Van Asperen. The station is widely regarded as the finest example of railway architecture in Belgium, although the extraordinary eclecticism of the influences on the design had led to a difficulty in assigning it to a particular architectural style.
Design Process/Style
The originally iron and glass train hall, 185 metres long and 44 metres or 43 metres high, was designed by Clément Van Bogaert, an engineer, and covers an area of 12,000 square metres. The height of the station was necessary for dissipating the smoke of steam locomotives. The roof of the train hall was originally made of steel. In the mid-twentieth century, the building’s condition had deteriorated to where its demolition was being considered.
The station was closed on 31 January 1986 for safety reasons, after which restoration work to the roof and facades were performed. The stress problems because of the impact of bombs during the war were reportedly solved by the use of polycarbonate sheets instead of glass, because of its elasticity and its relatively low weight (40% less than glass), which avoided the need for extra supporting pillars. After replacing or repairing steel elements, they were painted burgundy. Copper was also used in the renovation process of the roof.
Ramses Station, Cairo, Egypt
Brief
As on can expect beauty and grace from anything that is Egyptian. Ramses Station in Cairo is a piece of Egyptian architectural marvel. The station is named after the statue of Pharaoh Ramses II (also known as Ramesses the Great, the third pharaoh of the Nineteenth Dynasty of Egypt) that used to be here in the 1950s. The original railway station was built as the terminal of the first rail link from Alexandria to Cairo in 1856. The current building was erected in 1892 and upgraded in 1955. As of January 2001, it was undergoing a major modernisation.
Design Process/Style
Outside of the station used to be the statue of Ramses II that was moved to the area of Giza on 25 August 2006, to prepare for its eventual installation in the Grand Egyptian Museum. It was eventually placed there in 2018. The famous sculpture of Mahmoud Mokhtar, Nahdat Misr (Egypt’s Awakening), was originally installed outside the station in 1928, but was removed to its current location near Cairo University in the 1950s. Facilities in the station include a left luggage office, a post office, ATMs, a pharmacy and a tourist information office.
Amsterdam Central Station, Netherlands
Brief
Amsterdam Central Station main train station is the real heart of the city: central not only by the name but also as the biggest public transport transfer spot, serving not only visitors to Amsterdam but also city inhabitants. Every day 250,000 people go through the Amsterdam Central Station. Amsterdam Central was designed by Dutch architect Pierre Cuypers and opened in 1889. It features a Gothic, Renaissance Revival station building and a cast iron platform roof spanning approximately 40 metres.
Design Process/Style
Cuypers’ design of the station building strongly resembled his other architectural masterpiece, the Rijksmuseum, of which the construction had begun in 1876. With two turrets and many ornamental details and stone reliefs referring to the capital city’s industrial and commercial importance. Cuypers’ station reflects the romantic nationalistic mood in the late nineteenth-century Netherlands, with its many decorative elements glorifying the nation’s economic and colonial power at the time.
Alike other structures in Amsterdam, the station was built on wooden piles (8,687 pieces). The construction of the station was delayed because of the instability of the soil, which set back the completion of the work by several years. The station building was completed in 1884, but the commission to Cuypers did not include the roof work of the platforms. Therefore, the station did not yet feature its distinctive station roof. This roof, comprising 50 curved trusses and almost 45 meters.
Dunedin Station, New Zealand
Brief
Dunedin railway station in Dunedin on New Zealand’s South Island, designed by George Troup, is the city’s fourth station. It earned its architect the nickname of “Gingerbread George”. This Station in New Zealand is renowned as the most photographed attraction in the country. The station was built in 1906; since then, it has been one of the busiest stations in New Zealand.
Design Process/Style
In early days, the station used to have dock platforms at both the north and south ends and a crossover midway along the main platform. Large shunting yards, most of which have now gone, occupied land to the south. Much of this land has now been subdivided into wholesale and light industrial properties. With the decrease in passenger rail traffic, the station now serves more functions than the one for which it was designed.
This is a classic example of Renaissance style architecture. Pink granite was used for a series of supporting pillars which line a colonnade at the front. The roof was tiled in terracotta shingles from Marseilles surmounted by copper-domed cupolas. The southern end is dominated by the 37-metre clock tower visible from much of central Dunedin. The booking hall features a mosaic floor of almost 750,000 Minton tiles.














