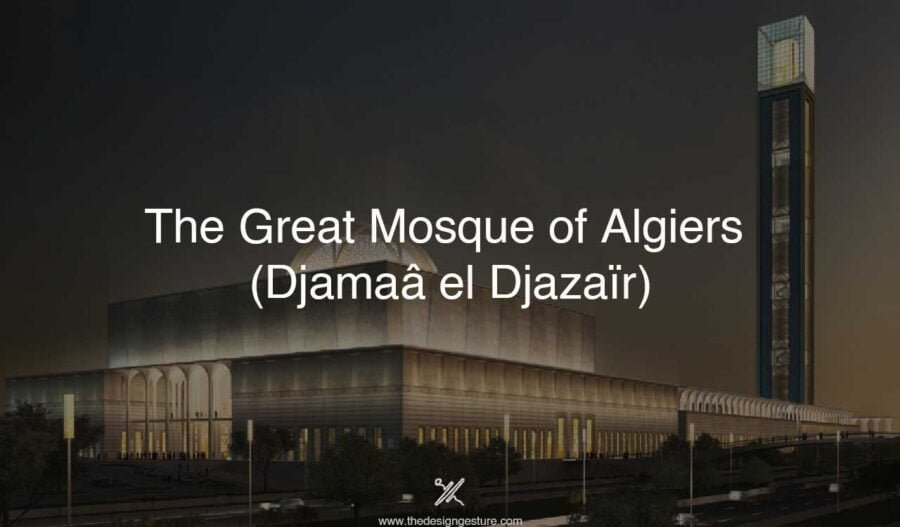Table of Contents
Introduction
An adult human being spends on average around 90000 hours at work over a lifetime. The changes in office design depend on the advancement in technology, new career prospects, and the category of people working there. The changes in workplace design have been tremendous in the last decade or so. The offices which we hear in our grandparents’ stories feel like a detention center.
Traditional Office Spaces
The traditional office design was on the concept of ‘one for all. During, early 20, s when the workload was at its peak, new technologies emerged, the internet came into play there were few job opportunities and more energetic youth. The work culture was of fixed hours in a cubicle. With the emergence of computers storage units decreased and the spaces became open from what they were in 1999s.

Open Plan Office
Before the covid-19 outbreak offices were working with a new concept of open offices. An open-plan office works on the principle of collaboration or shared office. This type of layout became popular due to increased creativity, and communication. Also, as there were no walls employees became more approachable.
Architecturally, the shared office concept provided scope for flexible spaces and effective space utilization. But this concept was on the verge of failure as over time studies have shown that this creates a sense of consciousness and causes disturbances which in turn decreases the effective work done.
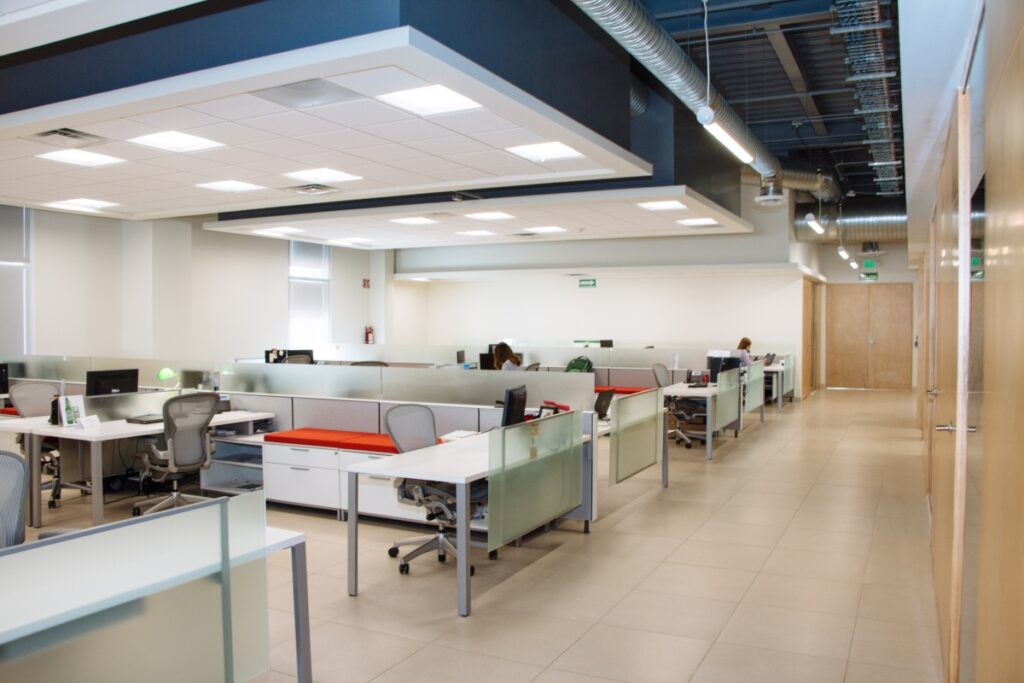
The different ways of working include
TELE-WORKING
In this type of working the concept of work from home comes into play in which maximum work is done through technology. The communication is conducted through video, calls, or texting.
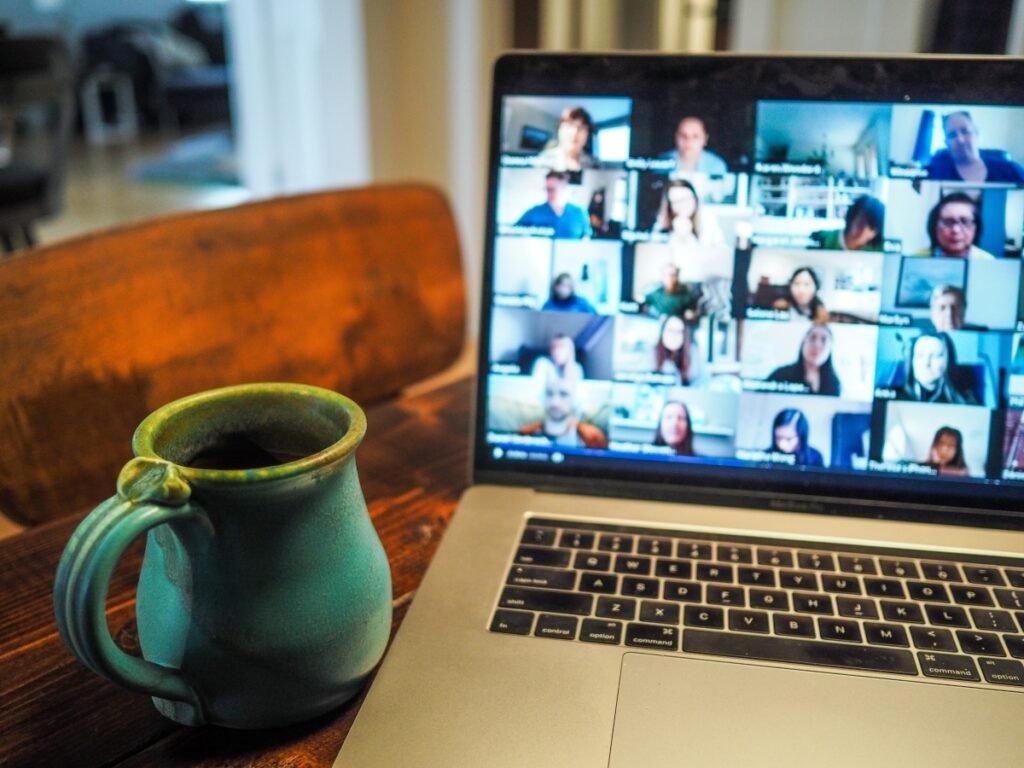
HOT- DESKING
This concept means that Employees effectively share a desk. No individual has an assigned workstation. This way choosing of the desk according to needs is possible. This is possible in a shared office layout.

WORK-LOUNG
One of the emerging spaces in the office to increase collaboration and sharing of ideas. These spaces are break-out spaces that are used for multifunction.
WORK-CAFÉ
In a work-café working is done in a café without hampering food.

Workplace design nowadays is not just limited to confined glass spaces but is elevated to green outdoor spaces or just working at home comfort in PJs.

Importance of Break- out Spaces
Gen Z and millennials are more inclined towards having flexible working hours and casual work culture. In relevance to this breakout spaces are becoming more essential and prevalent in an office. Breakout spaces are available to employees to unwind from the chaos of work and take a break from the formal layout.
As the culture of open-plan offices is at a decline these spaces are very helpful to provide collaborations and communications. This also ensures the well-being of the employees. The offices nowadays revolve around the break-out spaces this is the idea for coworking offices.
Coworking Office
A coworking office is so popular and effective, so the question arises how are they thriving so much? The answer is rather simple unlike a traditional office coworking office that has people from different sectors, projects or firms so this decreases the competition, at the same time elevates the chances of connections and networking outside an individual’s work domain. The spaces in coworking offices are in a variety and one can choose the environment he/she wants to work in. It contains a variety of formal, informal rooms with indoor and outdoor facilities in a shared office. These types of workplace design are the need of the hour.
Xennials were more into the permanent desk and fixed routine but the youth now want to invest their time, energy, and money on experiences rather than working all day. So, what matters the most is that people can be themselves in a coworking office and this is the reason these types of shared offices are so in demand.
All About Employees Wellbeing
The workplace design now is
- Casual shared office
- Uses natural material to increase sustainability
- Green walls
- Breakout zones
LinkedIn Office, Bangalore
LinkedIn’s Bangalore office is designed to provide an immersive environment with many amenities that offer an employee a balanced work-life experience. The colorful & eclectic design moved employees from one unique spatial experience to another, at the same time it’s woven together by a common design thread that reinforced LinkedIn’s brand identity and culture.
The breakout spaces are designed keeping in mind the 3 aspects. Firstly, to provide an alternate work environment, these spaces are an extension to a particular work zone usually separated by a partition. Secondly, for mental rejuvenation after working for a long period in front of screens, or long discussions one needs to clear the mind. These spaces are detached from the workstations. Lastly, Physical rejuvenation after long hours of constantly sitting, employee needs to rest and move around. For these various activities, rooms are designed like a gym, entertainment room.
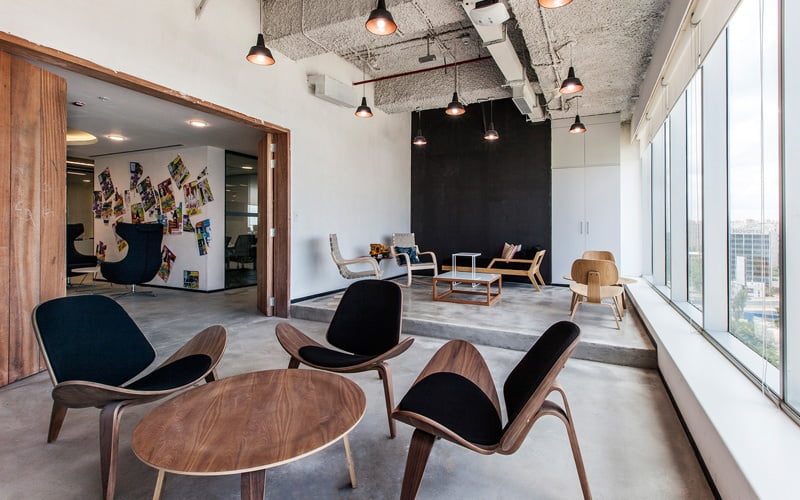

Flipkart Office, Bangalore
Flipkart office provides a workplace design that is suitable for today. It offers a varied type of break-out space scattered all over the building. The shared office and cubicle workstation are also present in formal and informal meeting rooms. The office provides an alternate work environment which has wooden floors and informal ball seating and also Cafeteria and work lounge are provided.
For the mental relaxing library is provided with comfortable sofas and ottoman as for physical rejuvenation mini-golf coarse and various other types of game rooms. there are some other spaces like an art gallery or bowling room to let workers completely detach from the workload. The workplace is surrounded by quirky elements and innovative rooms.

Chumbak Office Bangalore
Chumbak office might not have a variety of breakout spaces, but the workplace design is organized creatively and colorfully which doesn’t give the sense of working in an office. The office follows an open plan office which has been not quite seen as effective for some offices but for chumbak it has turned out to be a great concept. The open-plan office helps in the effective collaboration and bouncing of ideas among employees.
The interiors are in yellow and teal colours which make each element stand out from the crowd. The meeting room and shared office spaces are not just tables and chairs but have amazing lighting which inhabits the feeling of work- café, and the cherry on the cake is that the office is pet-friendly.


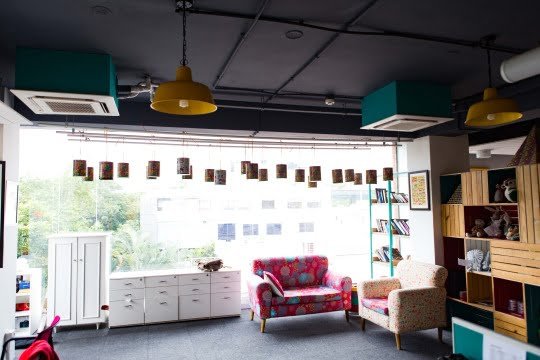
Post- Pandemic Workspaces-Shared office or Cubicle Workstation
During this pandemic, a new normal has emerged which is entirely based on technology. Today our homes have become our offices. This outbreak has compelled every designer to review our workplace design. Some major IT companies have accepted the work from home while some sectors are facing difficulties to do so. This return-to-work situation has raised many questions.
Will We Return to Cubicle Workstation?
Hopefully not, the cubicle workstation will solve the problem of social distancing but cubicles remind us of the past, the repetitive and monotonous work culture. So, the next step expected to be will be to assign the respective desk which will be expanded in size. Three steps that buildings can take include is increasing the amount of outdoor air to the space, maintaining/increasing airflow rates to the space, and adding higher efficiency filtration to the systems. Using disinfectant materials and sensory appliances will play a key role.

Conclusion
Post pandemic the office will have a completely new look. As the generation today is more inclined towards flexible living, collaborating and teamwork this will raise expectations for the workplace from cubicle workstations to shared office layout, and going back to traditional practices will be unacceptable, expecting a versatile workplace design is not a choice but a necessity.








