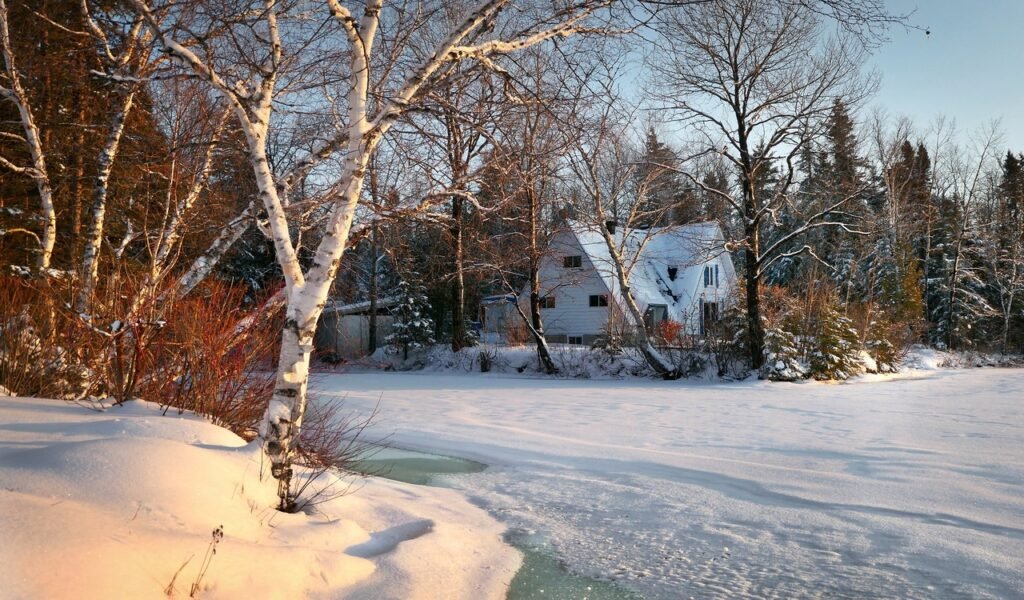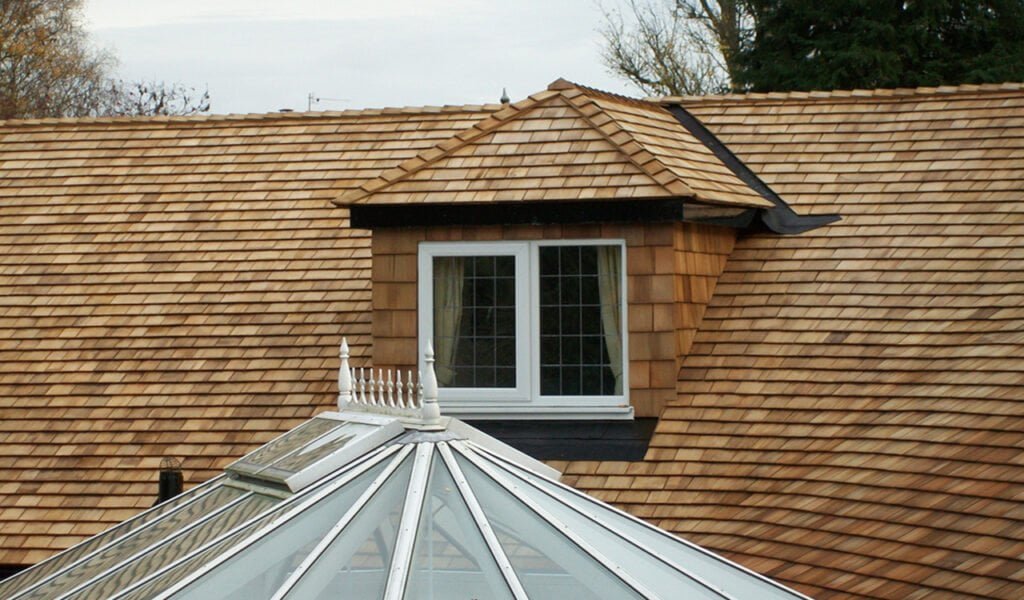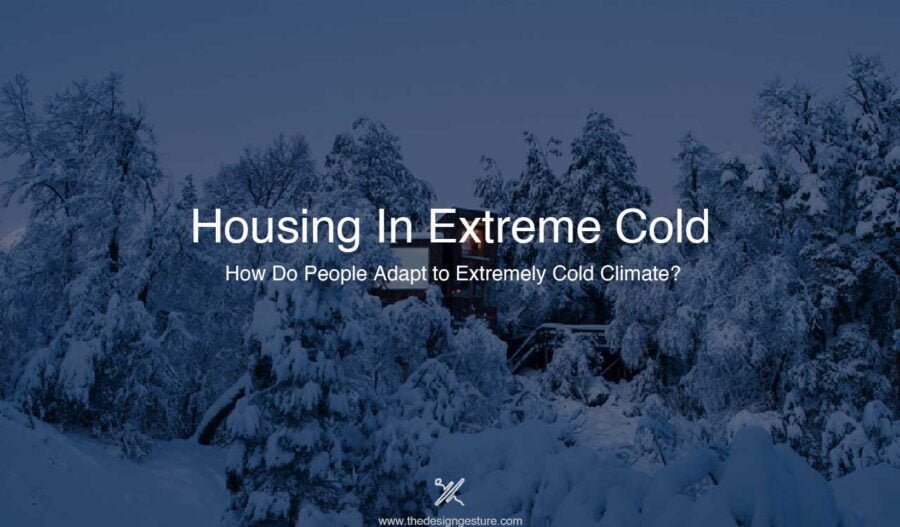Building a house in an extreme cold climate differs from that in a warm climate. The designs, construction details, materials used for construction differ greatly from that of houses in warm areas. How heat, air, and moisture travels through the exterior walls is something that is taken utmost care of along with the house’s capacity for sustained winds. Irresponsibility concerning these leads to cold and uncomfortable homes or slippery walkways.
The energy consumption by these materials is also taken under consideration, so the energy bills aren’t too expensive. According to associate professor and CCHP coordinator at the University of Minnesota, Pat Huelman, The Cold Climate Housing Program (CCHP), “Promotes a ‘systems approach to building in cold climates.” Concerning issues during the construction of houses are sustainability, energy consumption, durability, buildability, cost, indoor comfort level, material resource responsibility, and resiliency. The US Department of Energy (DOE) Building America Program has set up a guide for the builders to understand and increase the energy performance of the building in cold climates.

Table of Contents
Design
Selecting a site and design that has living areas near towards south helps in receiving adequate sunlight inside. The site, materials, and climate can be taken advantage of to minimize energy use. All external staircases have railings for support. Covered entrances or paths make safer and better access. Floor plans with solar rooms will work great for such a climate. Moisture resistance of materials is an important factor considered while constructing houses in the cold.
Roof and Windows for extreme cold weather
Instead of a complicated shape and design of the roof, a simple gable roof is sufficient. It invites fewer problems and also prevents ice and snow from being stuck in the grooves and nooks. It is durable, tough, and will also help in the easy shedding of the snow. Care is taken when the cuts are made in the roof for features like chimneys and skylights, as it is a potential station for leaks and buildup of ice.
Metal roofs perform better than wood or slate shingles because they’re cheaper, durable, and easier to maintain and shed snow. The safest point of the roof that is less likely to have a buildup of snow is the ridge, since it is the highest point of the roof. A chimney or vent pipe would be better placed in this spot. Walkways present near the house will be unsafe if they are directly below the roof. Enough space is given below the roof for the snow in case the roof sheds snow very quickly, it may create problems for the people.
Houses in cold weather require strong windows. The glass used in windows should be thick to ensure safety. Double-paned or multi-paned windows are used. The natural vacuum along with insulating gasses between these windows offers insulation and reduces your energy consumption. Gases inside the window panes include krypton or argon. Low emissive glass panes with a coating of metal oxide on the inner side of the panes contain the heat inside and keep the house warm. Factors like percentage of air leakage, sunlight, and insulation value are along with the design of the windows.

Removal of Accumulated Snow
Some people install snow-melting systems below the places that are used more like pathways or driveways. This might be a little heavy in their pockets and also the environment, but it reduces a great deal of effort and time. Paths that are used frequently are usually constructed by materials that are easier to shovel. They’re also wide enough to shovel.
The use of materials like gravel is avoided or put in a space that isn’t used that much like in the backyard. Since the temperature is really low, the use of fireplaces is pretty normal in these houses. Installation of solar panels for places with more sunlight is energy efficient and cuts down the heating bills.

Building Materials
Building construction in cold climates can be really tough. Materials that are used in the construction of houses in cold climates are expected to handle hard winds, moisture, and extremely low temperatures. Cost-effective and energy-efficient materials benefit the user in the long run. Thermal comfort in such homes is given utmost importance. Heavier materials are better, safer, and provide more insulation. Concrete can also be used, but concrete is more expensive.
Roofing
One of the best roofing materials for houses in extreme cold is a metal or asphalt roof, cedarwood shingles, composite and slate shingles, EPDM roofing membranes, etc. Asphalt roofing is the most popular choice as it keeps the interiors insulated. It is easy to use, doesn’t cost much, and is also used for waterproofing.
Cedarwood shingles are a better and more durable option. It offers more insulation and is still cost-effective. Composite and slate shingles are heavier and keep homes comfortable and warm. EPDM roofing membranes are also called rubber roofing,as it resembles rubber. The material is durable in the most extreme and irregular climates.


Flooring
Flooring is a really important factor for the comfort level of the people inside it. Having warm flooring is essential in a cold climate. A carpet is a perfect option for a house in a cold climate. It is thick, soft, warm, acts as a barrier between the floor, and is available in different styles, colors, and designs. Wooden flooring is aesthetically pleasing, but the major problem with wood is that it expands and contracts with temperature, unlike carpets. The disadvantage of carpet is the difficulty to maintain because it traps the dust and dirt in.
Vinyl plank flooring is also a great option. It is appealing, provides thermal insulation, is strong, and is waterproof. It adapts to temperature very well without having gaps in between. The foam pads beneath the floors offer continuous insulation to the floors. Rubber flooring provides insulation against cold concrete flooring in the house. It is mostly used in garages and basements. The use of tiles is kept to a minimum because they do not retain heat, and are more suitable for warmer climates.
Windows
Wooden sliding windows are not given priority because they are prone to expansion and contraction. Along with that, they need to be maintained in case of cracks and other damage, making it an expensive option. Vinyl is a good option. It looks similar to that of wood windows, but it is easier to maintain and less expensive.
Stone and brick windows add a good element to the room. They provide insulation against harsh climates and keep the warmth in. They’re used in the northern parts. They require proper cleaning in case moisture peeps in. Fiber Cement is made of sand, cement, and cellulose. Their look is like that of wood and the price range is like that of vinyl windows. It is more resistant to moisture as compared to wood. The bottom of the roof overhang is insulated, too.

Construction Techniques and Thermal Comfort
CCHP was started for the betterment of energy efficiency that had positive effects on airtightness and insulation but their effect on moisture and air quality wasn’t paid much attention. According to CCHP, thermal insulation should be provided to be entire building including the foundation. Basement and slabs should be provided with waterproofing and proper drainage in case of thawing of snow. Thermal insulation affects the moisture level as well as the air quality of a particular room. Energy efficiency, HVAC system with mechanical insulation, user-friendly appliances for ventilation, dehumidification, and thermostat settings are recommended.
The entire building envelope should be airtight, and free from penetration, condensation, and moisture. Exterior walls have high insulation values and low heat conduction. All the joints and openings are sealed and taped. The insulation quality is determined by the R-Value of that system. There are different insulation techniques used. The pipes used for water supply and drainage are insulated too, so the water in them doesn’t freeze.
According to the US Department of Energy, a home that collects solar energy and keeps it by the use of heat-retaining materials like concrete blocks, bricks, wood, and stone is known as a passive solar home. These materials are also known as “thermal mass” products. Roofs of darker shades are used for the same purpose. The external elements of the building need to account for the snow loads and wind loads. The ridge of the house should have an ice shield membrane.




