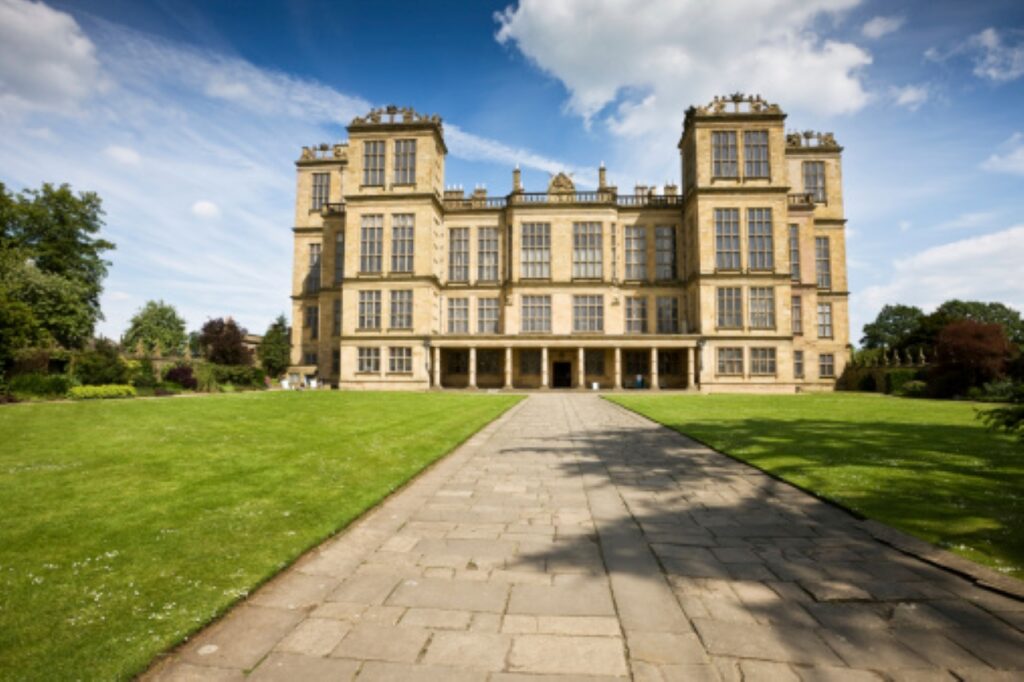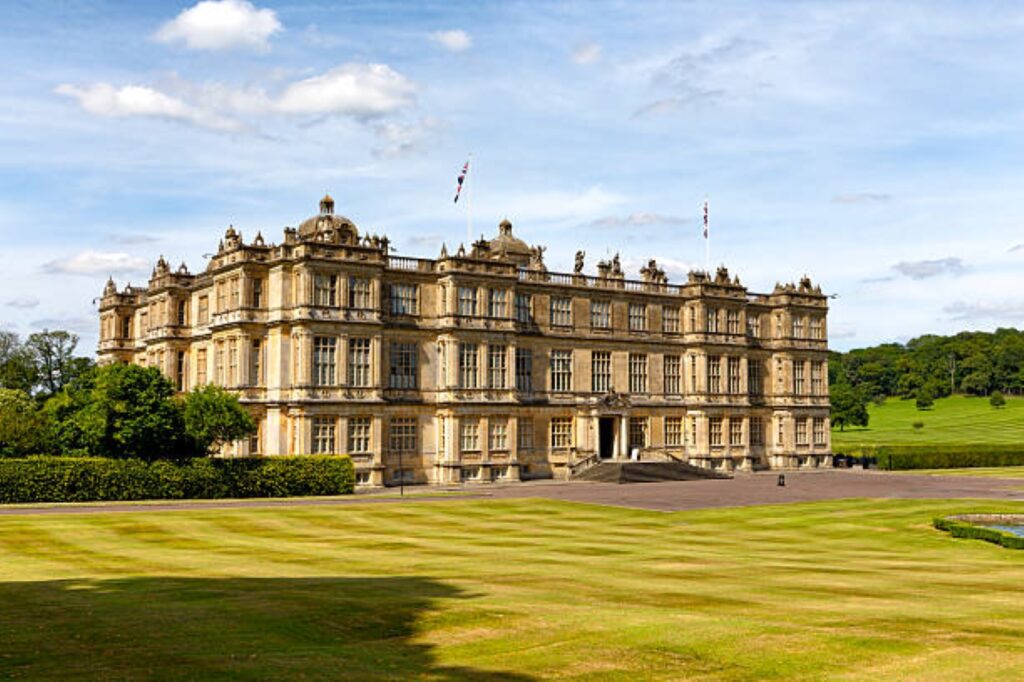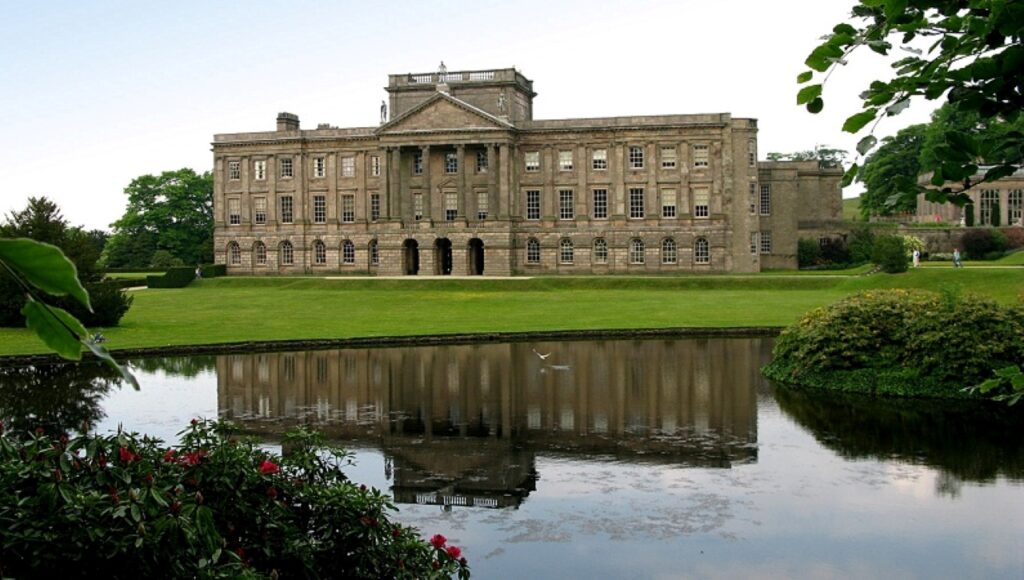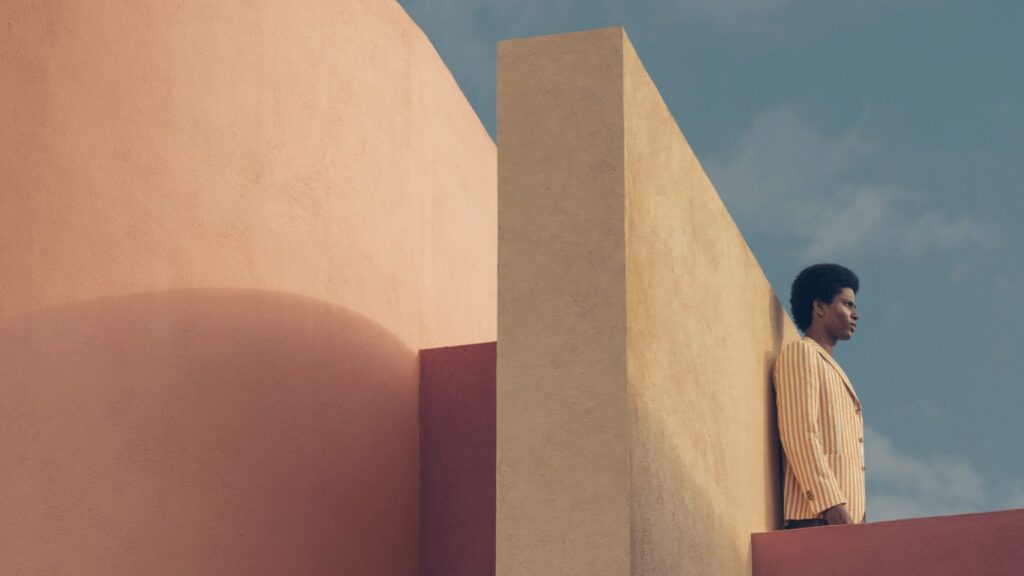Table of Contents
Introduction
Country House design being a widespread style that has its versions depending on various factors. The style has some minor as well as major diversifications with regards to geographical locations, planning, and design considerations, period, or even sizes. Knowing so much about the different styles of country house design definitely spark’s our curiosity! So let’s look at these examples!

Examples
Hardwick Hall

Designed in the 16th century, Hardwick hall was a contribution to the renaissance era which is clear through the exterior of the structure.
The very first impression upon seeing so many large windows on the exterior is that the interiors must be well lit that too naturally!
The country house was built solely to reflect the power, influence, and wealth of the owner both inside out. Though the interiors took after the designs of the medieval English court which poses problems regarding the flow of natural lighting inside the building.
This house is built according to the rules of symmetry with more glass than walls becoming one of the finest examples of Elizabethan house architecture. The tapestry hung interiors are clearly designed to impress.
Longleat House

Longleat is a beautiful Elizabethan home situated near Warminster, England. Longleat was built by Sir John Thin somewhere between 1568 and 1580. The house was commissioned to the most renowned architect of the time, Robert Smithson. The hose is set in 900acres of beautifully landscaped parkland.
Lyme Country House And Park

Nestled on the edge of the peak district in Cheshire is this glorious country house. It was home to the ancient Lee family for more than 550 years. The house was built in the 16th century and modifications were made in the 17th century. In the year 1725, the house underwent a massive renovation, transformed into a neoclassical Palladian masterpiece.
Lyme is a mix of Georgian Palladian architecture and stunning 19th-century interiors surrounded by formal gardens.
Plan
The house had an L-shaped plan (north and east ranges), later, to which, gradual additions were made during the 17th century. Later, in the 1720s, architect Giacomo Leoni from Venice added a southern range to the rouse creating a courtyard plan along with other changes by mixing the existing Elizabethan features with Palladian and Baroque styles.
The once glorious house began to deteriorate as the family fortunes declined. Lewis Wyatt was commissioned to restore the house, who gave attention to remodel the interiors of every room. He added a tower to the south to provide servant bedrooms. Another addition that he made was a one-storey block with a dining room in the east wing of the house. After a while, stables and a Dutch garden were added to the estate.
Exterior
The house is one of the largest, measuring 190 ft x 130ft.
The house is one of the largest in Cheshire, measuring 190 feet by 130 feet. The roofing material used in this country house design is Welsh slates.
The north face, consisting of 15 bays and three stories, is symmetrical. The arched doorway in the central bay has Doric columns. All in all, there are furthermore columns with a pediment bearing an image of Minerva. The three bays in the end project forwards and the floor of these bays are rusticated with Corinthian pilasters on their upper storey.
The west wing has nine bays in three storeys where the outer two bays project forward. Here the ground floor is rusticated whereas, the upper floors are smooth.
The south wing, overlooking the lake, has 15 bays divided into three storeys again. The ground floor is rusticated with arched windows whereas, the upper floors are smooth and have rectangular windows. Huge fluted Iconic Columns support a triangular pediment.
Interior
Leoni remodeled the asymmetrical entrance hall in the east range. There’s a library to the south of the entrance hall and a dining room to its east. The dining room has a stucco ceiling in the 17th-century style. To the north of the entrance hall are the drawing-room and the stag parlor.
There’s a saloon on the first floor in the southern wing of the house. The rococo-style ceiling and wooden carvings are the soul of this room.
Lars Bolander’s 1800s Swedish Farmhouse
Lars renovated his 1800s farmhouse in a year. It was a pretty narrow house, only about 7 meters wide. Lars linked the house to its barn, which requires extensive renovation. He had to open up both the buildings to blend both buildings. He then opened up the lower half of the house by removing one wall in the sitting room and used vine-covered wooden columns to support the ceiling.
Plan
A new atrium connects the two buildings and also acts as an entrance hall to the house. Inside the barn, all the possible areas were opened up, to let in more light and air. Three bedrooms on the upper floors were merged into two spacious bedrooms, a huge bathroom, and a landing that doubles as an office.
The sitting room still sits there but, 2/3rd of the ground floor is now a combined kitchen and dining room. The Lars family loves to cook! And aren’t we all foodies?

The barn consists of the main bedroom suite with a bedroom, and a Juliet balcony opening to the atrium, upstairs, and a bathroom downstairs. Every nook and cranny of the property has been used, even the garage has been converted into a guest suite.
Exterior
The baroque-inspired doorways and a carved front porch in the farmhouse acknowledged the early 18th-century house architecture. Falun red-colored exteriors are the main feature of the Swedish country homes and Lars made sure to use them as well.
Interiors

The furniture used inside is a mix of both Swedish and English furniture. Lars chose a subdued color palette heaping praise on the Gustavian style and its white/ light grey furniture and pale walls. The Gustavian aesthetics thrive on naturally lit interiors. Lars wrote, “inside Scandinavian houses, it is summer all the time.” Keeping this in mind, Lars still has white interiors except in the bedrooms adorned with simply patterned wall coverings. As the ground floor is covered with wooden flooring, the sitting room houses sisal flooring.
The Breakers

The Breakers was built between 1893 and 1895 as a summer residence for a member of the wealthy Vanderbilt family. This renaissance revival-style house was designed by Richard Morris Hunt. This five-storey house has 70 rooms inside of it! Now that’s a huge house!
Layout
Basement
The basement included staff restrooms and the laundry.
First Floor
The first floor consists of the entrance hall, of course, along with the Great Hall. There are six doors in the Great Hall, each opening to different spaces, and over each are limestone figures of people contributing to humanity’s progress in the fields of science, literature, arts, commerce, architecture, and sculptures.
The Arcade consists of spaces like the library, music room, morning room, billiards room, dining room, and even the kitchen.
The library has a coffered ceiling with paintings of dolphins on it to represent hospitality. The fireplace in the library was inspired by the French chateau.
The Music room has an open layout allowing recitals and dances. The room has a gilt coffered gold and silver ceiling. The ceiling also has an elliptical molding bearing French words, “song, music, harmony, and melody.”
The dining room in the country house is around 2200 sq. ft. large and has 12 Corinthian columns that support the colossal carved cornice. The dining room houses a 16th-century style oak carved table designed to seat 34 people.
Second Floor
This floor consisted of all the bedrooms, including the guest bedrooms with neoclassical style interiors. It even had the upper loggia serving as an informal living room. The upper loggia faces east to the Atlantic.
Third Floor
The third floor has eight main bedrooms along with a sitting room. The north wing quarters served as rooms to the domestic servants. Three additional bedrooms were provided on the mezzanine floor for the butler, chef, and visiting valet.
Materials
Bricks, Concrete, and Limestone were used in the foundation of the house. The country house had steel trusses. The roof of the house had beautiful red terra cotta tiles. Wrought iron was used in the gates and fences around the property. Apart from these, extravagant use of marbles is seen.
Fioli Country House

Fioli is a 54256 sq.ft. Country house located in Woodside, California. The house consists of 56 rooms, 16 bathrooms, and 17 fireplaces! Pretty sure that the country house was warm and cozy!
Plan
The house was designed by architect Willis Polk over the time span of 3 years! The humble country house was originally designed to entertain on a grand scale. There were lively concerts and formal parties held in the large Ballroom and the elegant dining room, for dinner parties! Fioli country house design includes a lot of intimate spaces like the study which was later converted into a family room.
The south wing of the house was designed as a staff wing. It had a huge kitchen for the staff to prepare meals for the owners and even a safe storing silver.
Landscaping
The Georgian-style terraces highlight the views of the magnificent Santa Cruz Mountains. A garden to the south with formal English Renaissance style contrasting with the simple design of these terraces.
Fox Hall Barn House

This beautiful 167m.sq. The country house is a modern-style country house located in the United States.
The architects had to relocate a 19th-century barn from a nearby town. It was then transformed into a modern barn house with a black-painted exterior and bold, red-framed windows.
This modern Barn includes a loft with a fireman’s pole leading to a studio apartment, a wood-burning stove, and even a Tesla charging station! One of the most striking features, apart from the first natural pool in New York, is the photovoltaic array installed into the roof providing power to multiple buildings on the property.
The owner also commissioned the same firm for a cabin-style home near this barn house. Structural typology of a ‘barn frame’ is used to tie both the buildings together.
Image from Arch Daily
The home has a green roof garage. The country house consists of an open living as well as a bedroom area divided by a wall and vintage furniture pieces.




