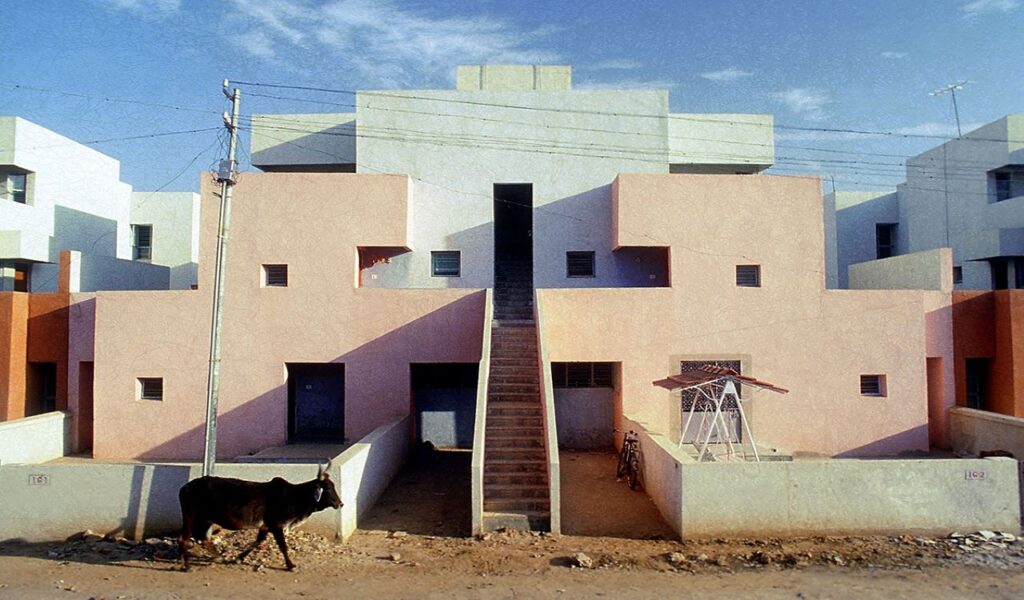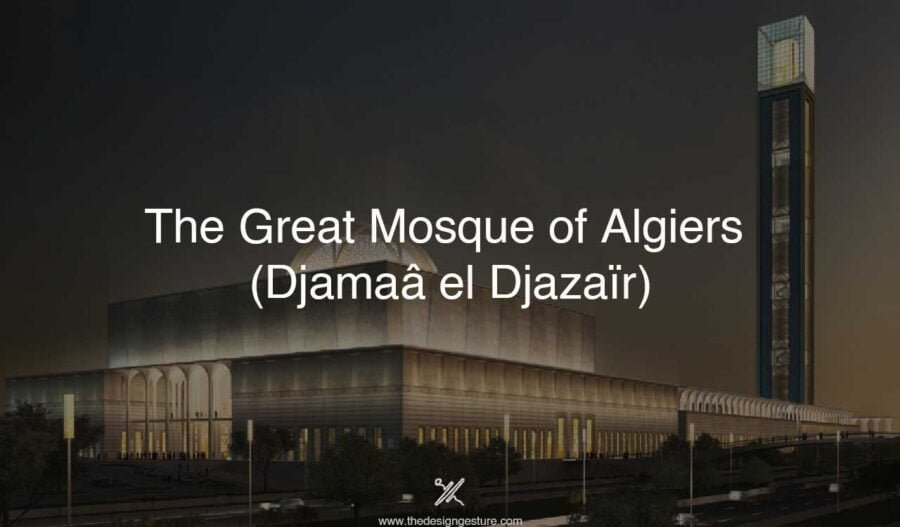Table of Contents
Houses Houses Every Where, Not A Roof To Cover Your Head.
Even though our cities have a profusion of vacant houses, urban India faces a worrying shortage of housing. According to the census of India 2011, 11 million out of the 90 million residential units are vacant. That means about 12% of the total urban housing units comprise vacant houses! Even after a plethora of uninhabited houses, a huge segment of the country’s population has to rely on slums instead of community housing to call their homes.
4 Major Slums In India Ranked Based On Their Size
Here are a number of the most famous slums within the country
Dharavi, Mumbai
Mumbai, the city with “The Queen’s Necklace, ” is like the dream city for more than half of the country. Who could’ve imagined the necklace getting tarnished with the country’s largest slum, Dharavi? Believe it or not, Dharavi is just one of the many slums in the city. Now imagine the number of slum dwellers nationwide! Even after a vast spread of slums in the nation, many people live on roads and footpaths!
Bhalswa, Delhi
In the capital of the country, 20% of the total population consisted of people living in sums, on top of that Delhi slums have the most child labours.
Nochikuppam, Chennai
“The city of flyovers” a slum with 1,300 huts accommodating about 5000 people from the EWS section of the society, and they can’t even afford two square meals a day.
Basanti Slum, Kolkata
“The City of Palaces and castles” Kolkata has a slum area, Basanti slum, which is one of the major slums in the city. Ironic, huh? One-third of the city’s population sleep in slums. The “city of joy” isn’t that cheerful after all.
The Timeline of Government Policies
The National Housing And Habitat policy
It was one of the very first National Housing Policies in India, formulated in 1988. The goal of the Policy has been to provide affordable community housing for all with an emphasis on the urban poor, SC/ST/OBC/Minorities, slum dwellers, and women empowerment.
Valmiki Ambedkar Awas Yojana
Launched in 2001, Valmiki Ambedkar Awas Yojana is a government low-cost housing scheme for Slum Dwellers. The scheme is primarily aimed at improving the housing situations for the Slum Dwellers as well as the EWS section in different towns and cities by providing shelter for all.
Rajiv Awas Yojana
In 2011, the Central Government launched The Rajiv Gandhi Awas Yojana under the guidance of the MoHUA. The scheme foresees a slum-free India by 2022 by provisioning low-cost housing options to the urban poor and slum dwellers along with access to basic social amenities.
Pradhan Mantri Awas Yojana
Launched on 25th June 2015, PMAY is a mission of the Government of India. The Mission tries to cope with the housing shortage in urban India by ensuring a pukka house with basic amenities like a toilet, water supply, electricity, and kitchen to all by the year 2022. Besides, providing government low-cost housing to the EWS and slum dwellers, the mission also favors women empowerment by providing the ownership of houses to a female member of the house. In addition to this, the mission focuses on empowering differently-abled persons, senior citizens, minorities, single women, transgender, and other vulnerable sections of society. The scheme has hence been divided into four verticals.
Community Housing Projects In India
Aranya Community Housing, Indore, India

Aranya is a project for the Economically Weaker Sector (EWS). It was the believed abstraction of B.V. Doshi’s visualization. It successfully replaced the insensitive grid layout associated with such projects with an open layout giving grounds for the social-economic circumstances of the households harbored.
CIDCO Housing, Parsik Hill, Belapur, India

(CIDCO) Housing in Belapur was planned as extremely low-cost accommodation for the LIG. The program mostly comprised of one to two-room units and a couple of larger two-bedroom units. The design is based on pedestrian movement along with pedestrian behavior which creates a community housing ensemble of assorted clusters and enclosed spaces.
LIC Housing, Ahmadabad, India

LIC Housing was yet another brainchild of Architect BV Doshi. The scheme consists of 324 units arranged in a duplex terraced unit scheme on 54 plots. This project is based on the belief that the dwellers were capable of spawning their habitats. It is now a dense and diverse colony. Each house is customized according to the requirements of the user.
Yamuna Housing, Delhi

Yamuna apartments have been designed for the lower-middle-income group. The design concept revolves around a typical Indian village, with its narrow galis full of vim and vigor. This concept has been given life by designing a traffic-free complex, where the vehicular movement is restricted to the periphery of the site as well as in the basement.
Kunchanjunga Apartments, Mumbai
The apartments pay tribute to the vernacular architecture that once existed on the site. The building is a 32 story RCC structure with 6.3m cantilevered open terraces. The central core acts as a vertical core (lifts) as well as a structural element to resist lateral loads. The structure as a whole showcases a striking resemblance to modern apartment buildings. The garden terraces of the Kanchanjunga Apartments are literally a stylistic and modern representation of a veranda used in the traditional architecture of bungalows to let the cool ocean breeze in.
HUDCO Housing, Jodhpur

HUDCO housing in Jodhpur consists of 176 houses. The houses cater to the housing needs of the EWS, LIG, and MIG. It’s a load-bearing structure. Each unit has been incorporated with an enclosed courtyard keeping in mind the climatic conditions of the area. The rooms, living spaces, and kitchen are placed facing the inner courtyard while the toilets and toilets are looking outside.




