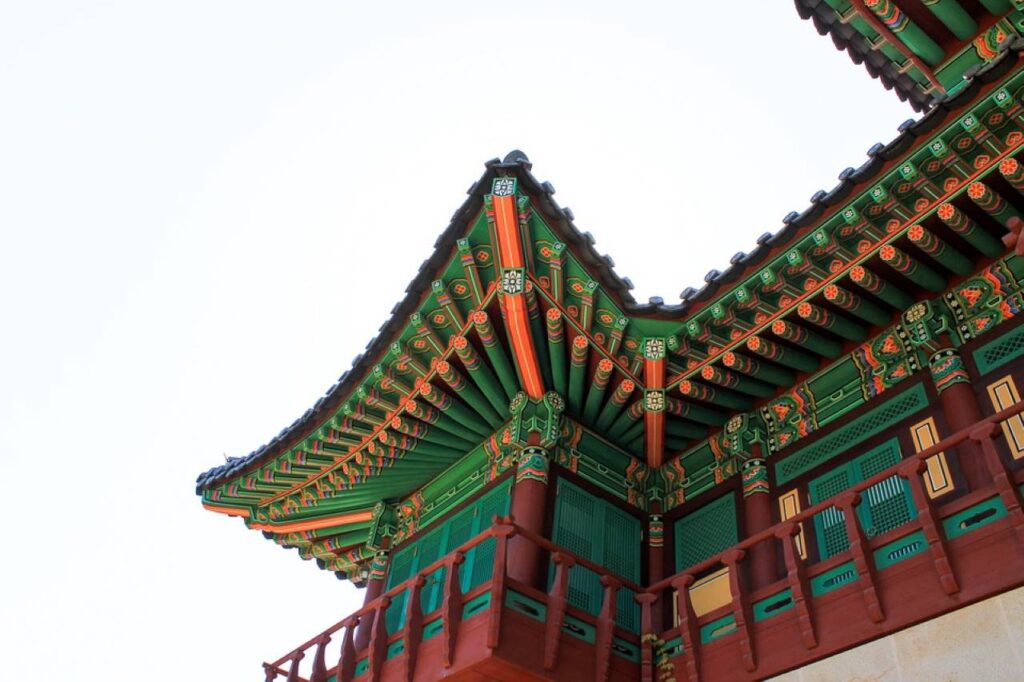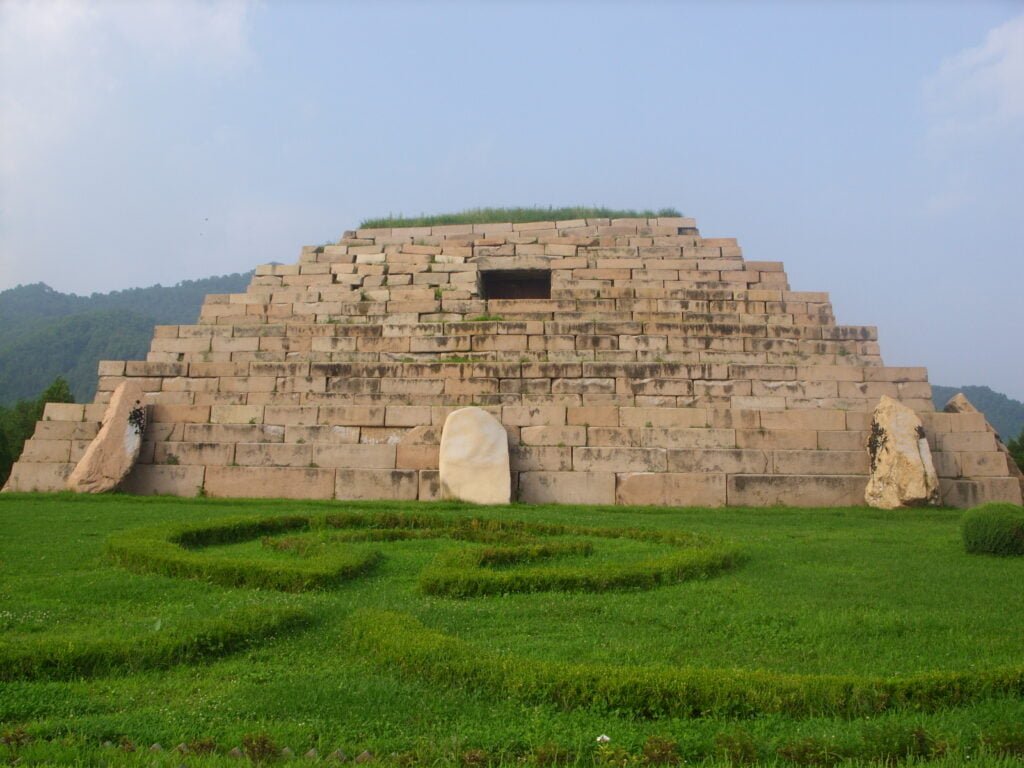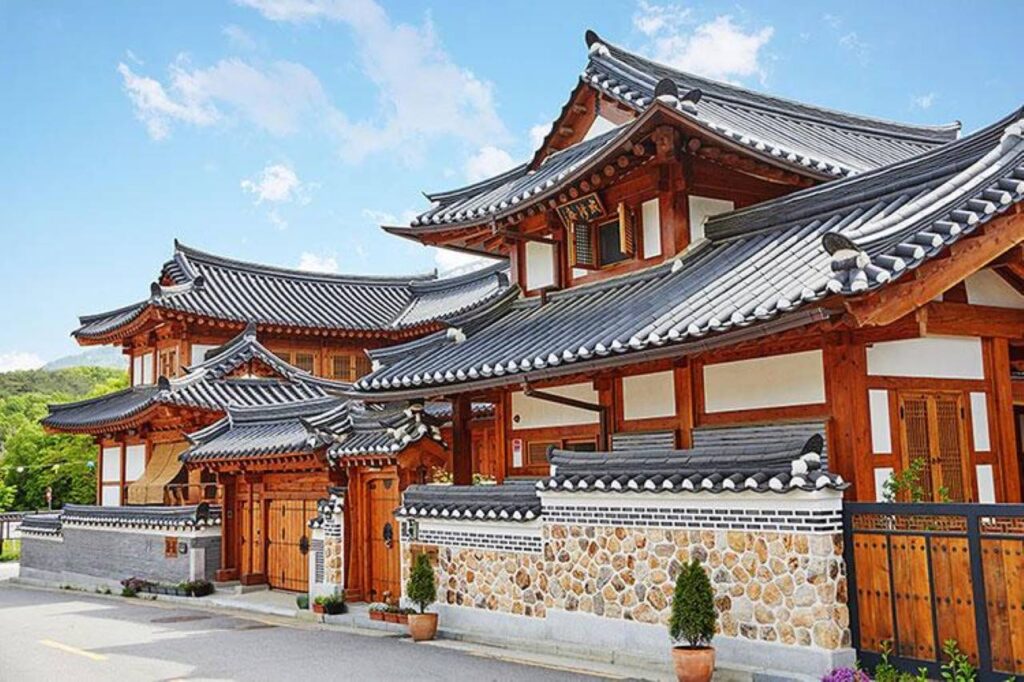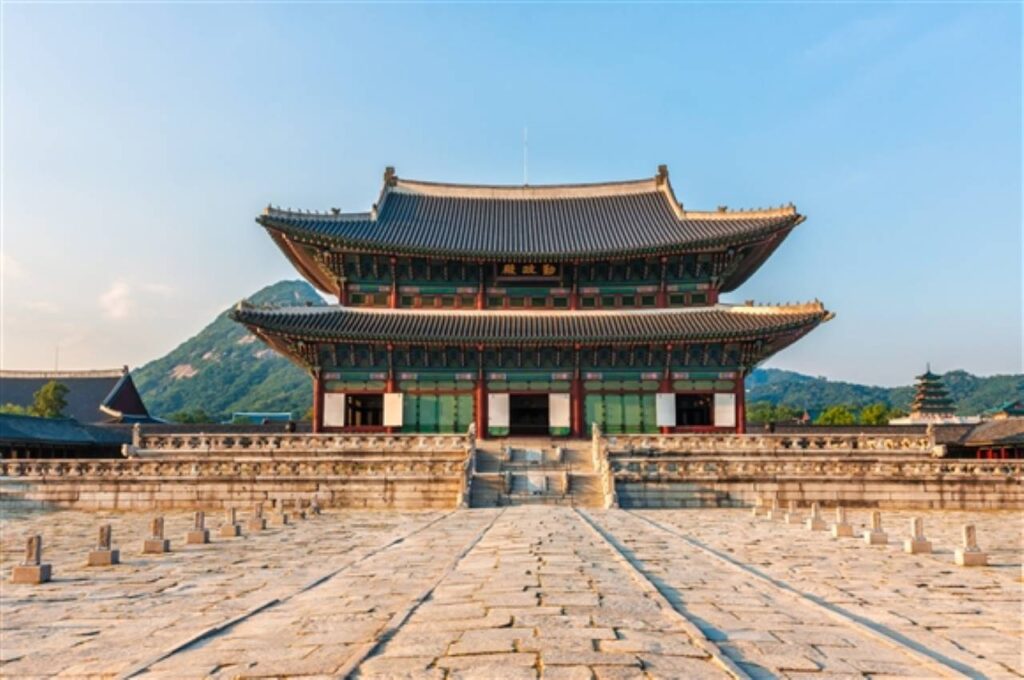Table of Contents
Introduction
Hey there, a fan of Korean culture! As a K-Pop or K-Drama lover, one always wonders about the architecture of their dreamland of ramyun and kimchi! The wondrous architecture in certain K-Dramas makes one want to visit South Korea, apart from the oppas and noonas, of course!
Traditional/ old South Korean architecture includes structures and buildings from the Neolithic 7th century, the Three-kingdoms of Korea, Goryeo, Joseon, Japanese Occupation, and the Korean war.
Construction and destruction were a repetitive event for the South Korean architecture and structures due to the turbulent history resulting in an intriguing mingle-mangle of architectural styles and designs.
Korean architecture is famous for its harmony with nature. Ancient Korean architects picked up on the bracket system by implementing thatched roofs and heated floors known as Ondol. People of the upper classes/ ranks, obviously rich like the modern-day chaebols, had bigger houses with luxuriously curved tile roofs with lifting eaves. The traditional Korean architecture can be seen, standing with pride, in structures like palaces, temples, Hanok (preserved old houses), folk villages, and the nine UNESCO World Heritage Sites of the country.

The end of the 19th century introduced Western Architecture to Korea. From churches to schools, all the structures were now designed in new styles with western influence. The annexation of Korea by Japan in 1910 meddled with Korea’s architectural heritage and Japanese modern architecture was inflicted. Although, a lot of these Japanese architectural structures came crashing down because of the anti-Japanese sentiment and the Korean War.
A new phase of development started during the post-Korean War reconstruction stages. During this phase of reconstruction, modern architectural styles and trends were incorporated. The economic growth in the 1970s and 1980s stirred up active redevelopment in architectural design. South Korean architecture witnessed a magnificent variation in its style (especially in landscaping) after the 1988 Seoul Olympics, opening the market to foreign architects.

The Eras Of Korean Architecture
The early stages of Korean architecture include the Neolithic period, archaeological shreds of evidence of ondol were found. Ondol is a floor panel heating system unique to Korea. For the first century B.C.E., the Chinese influenced Korean architecture. The culture of the T’ang Dynasty was absorbed and modified to create a cultural identity unique to Korea after the unification of the Korean peninsula into the kingdom of the United Silla in the seventh century.
Buddhist art and architecture flourished, and magnificent temples were constructed. Neo-Confucian ideals were introduced with the commencement of the Joseon dynasty in the 1390s. These ideals vouched for practicality and harmony with nature and were incorporated in structures emphasizing veneration for ancestors. The Korean Society now had a graceful architectural style.
Korea and its architecture suffered a lot of destruction with the onset of the Japanese occupation of Korea in 1910, and the scars of WW II and the Korean war. Quite obviously, the practical rebuilding after the wars had an upper hand rather than aesthetic values. It was only after the 1988 Olympic Games and the economic growth of the last two decades that Korea was able to evolve a modern architectural style.
Ancient Architecture (Neolithic 7th Century)
The beginning of Korean architecture was observed in the Neolithic period when archaeological shreds of evidence of ondol were found, and the development of the vertical wall was evident in the primitive houses of this culture.
Dolmens were built over the primitive tombs of important people of the upper class. There were 2 types of dolmens; the Southern and the Northern. The Northern type is large and has a more definite shape whereas the Southern ones were low, simple, and with no supporting stones.
This is the era that observed the house building techniques evolving from pit dwelling to earthen walls and thatched roofs, to log cabin construction and even raised floor construction.
The Chinese commandery was commenced at Nanhnang in northwest Korea during 109 B.C.E. Undoubtedly, Chinese architecture paved its path into Korean architecture, influencing the architecture with its styles and ideals.
In 313, after the fall of Nangnang, Koguryeo (one out of the Three Kingdoms of Korea) conquered half of Manchuria and all of northern Korea while expanding its territory. Two types of tombs evolved during the Koguryeo reign: a stone-stepped pyramid tomb and a large earth mound tomb.


In 18 B.C.E., Baekje (the second one out of the Three Kingdoms of Korea) was established. The Baekje territory reigned over the western coast of the Korean peninsula. Baekje developed friendships with China and Japan and built temples. Miruk temple in Iksan country is said to have the earliest stone Pagoda.
This stone pagoda of the Miruk temple holds importance as it showcases the transitional features from a wooden to a stone pagoda. The art and architecture of Baekje’s reign had a streak of elegance and warmth. Baekje enmeshed diverse influences and derived styles from Chinese models. Various important architectural elements of Baekje were later adopted by Japan.
Silla was the third out of the Three Kingdoms of Korea. Though the kingdom mostly saw great temples being built, one of the most famous and significant architectural development was, and still is, Cheomseongdae. Cheomseongdae is said to be the very first stone observatory in Asia and is famous for its one-of-a-kind, elegant and graceful form.
United Silla Architecture (7th-10th Century)
The unification of the Korean peninsula into the kingdom of the United Silla resulted in the extreme transformation of Korean institutions. United Silla incorporated the culture of the T’ang Dynasty in China while still developing a cultural identity unique to itself. It was the era of peace and cultural advancement in graceful and elegant arts.
Architecture blossomed in the royal capital of Kyongju. The city mushroomed around a fertile land molded by three mountains and two rivers. A grid network was developed with the Hwangyong Temple at the center.
The Korean Buddhist temples consisted of two pagodas on the north-south axis, in a symmetrical layout, in front of the central main hall. Pulguk temple is one of the oldest temples in Korea and is built on a stone platform near Kyongju. The temple’s Tabo-Tap, Pagoda of Prabhutratna, is located to the court’s right. The temple was constructed in the sixth century but was rebuilt and enlarged in 752.
The masted architect of Pulguk temple also built the rock cave shrine of Sokkuram on the crest of Mt. Toham. This cave shrine was constructed skilfully with granite blocks. To give a natural look merging with the surroundings, it was covered with an Earth mound. The center of the shrine has a statue of Buddha on a lotus pedestal which is the focal point of the shrine.
Goryeo Architecture (10th-14th Century)
Most of Goryeo Architecture took inspiration from Buddhism, like the marvelous Buddhist temples and the Korean Pagoda. It is unfortunate that most of the structures of this era were constructed of wood and just a few structures remain, depicting the wondrous Goryeo architecture.
Joseon Architecture (14th-19th Century)
Joseon Era! A true K-Drama fan knows this era well from a lot of historical K-Dramas. From my sassy girl to Mr. Queen a lot of historic K-dramas are set in this era.
The beginning of the Joseon dynasty in 1392 provided power to like-minded men absorbed in the doctrines of Neo-Confucianism, which, in the 14th century, slowly diffused from China to Korea. This paved the way to a new environment, hostile to Buddhism, compelling the state to shift to Confucian institutions.
Neo-Confucianism paved the way to new architectural possibilities. Jaesil, the clan memorial halls, got popular in villages. The Neo-Confucianism aesthetics were all about practicality, frugality, and the fundamental concept of Korean architecture, harmony with nature.
These homes were designed while paying attention to each and every member’s position and role. These homes were mostly developed around courtyards, women’s living quarters inside, and the men’s living quarters on the outside. A central or an elevated space was dedicated solely to an ancestral hall/ shrine for the ancestors of the families in each of the houses.
The Confucian temples had two halls a hall for study and another for the dorms and ceremonial rites.
Japanese Occupation Architecture (1910-1945)
The Japanese attempted to blow the native Korean architecture to bits and assert the dominance of the Japanese architecture. Architectural sites of importance to South Korea were all razed to the ground, often by burning them to destruction. The traditional and religious architecture native to Korea was also destroyed with no hope of recovery.
Japanese architecture was introduced through transportation networks. The rail network lines witnessed the establishment of Japanese-style stations as well as hotels. Eventually, new city halls, military bases, prisons, and police stations were built by the Japanese to assert dominance over Korean architecture. Korean architects were forced to train in Japan and design along with the Japanese styles while practicing in Korea. Even the historic buildings were decorated in Japanese ornamentation.
Elements Of Traditional Korean Architecture
Most of the Korean historical architecture is of the Joseon era. The only structures of the earlier Goryeo and Three Kingdoms periods that remain standing are the stone tombs and the fortresses. Joseon architecture gave extra attention to open spaces and the concept of harmony with nature was followed.
Korean architecture created characteristics unique to itself. Wood and stone were used as construction materials rather than bricks. Korean buildings were decorated with dancheong which were patterns in bright red, green, blue, white, and yellow.
Korean Hanok
The conventional Korean home is the Hanok. The sizes and types of Hanok varied by the status of their owners. The homes of the elite were sometimes 90 times larger than those of the commoners. Most of the structures were first produced as small pieces before being interlocked with each other, an art known as daemokjang. This method eradicated the need for nails to hold the structure together.

Ondol In Korean Architecture
This is one of the ancient elements of Korean architecture which can still be seen in modern homes and apartments is the ondol which is the raised floor heating system. In this type of structure, wooden buildings rested on stone foundations with a network of small tunnels. A carefully tended fire channeled hot smoke through those tunnels beneath the floor, which provided heat to the entire home.
Basic Structures Of A Palace
Gyeongbokgung Palace
Gyeongbokgung Palace (also known as Gyeongbok Palace) was the main royal structure in the Joseon dynasty. It is currently located in northern Seoul, South Korea. This palace is considered the largest one of all 5 palaces built in the Joseon dynasty. A K-drama fan might recognize this palace from these famous kdramas My Sassy Girl (2017), Legend of the Blue Sea (2016-17) and Goblin (2016-17)
The palace was later destroyed by fire during the Imjin War (Japanese invasion).
Important Structures Within The Palace
Geunjeongjeon Hall
Geunjeongjeon Hall was the throne hall for the king to hold ambassador meetings and court meetings. It was constructed majorly of wood and is built over a two-tiered stone platform in a courtyard.

Sajeongjeon Hall
Sajeongjeon Hall was the main executive building for the king to carry out his executive duties and hold important official meetings. This hall was located behind the Geunjeongjeon Hall.
Gangnyeongjeon Hall
Gangnyeongjeon Hall was the main residing quarter for the king.
Gyotaejeon Hall
Gyotaejeon Hall was the main residing quarter for the queen. The building is located behind the king’s quarter.
The Kimchilicious Land
The dreamland has various architectural gems which are seen in all the K-Dramas. From Namsan tower to the palaces we wanna visit them all! The Korean culture has more to offer than just bimbap and soju. The rich culture can be seen in its historical architecture and the signs of growth is seen in the modern architecture!




