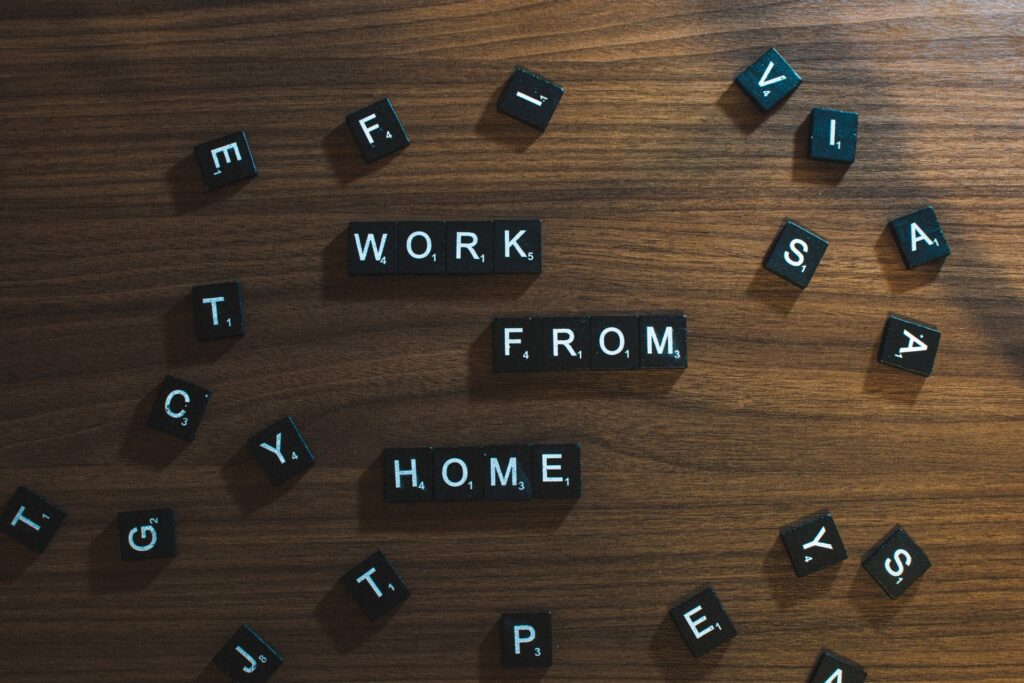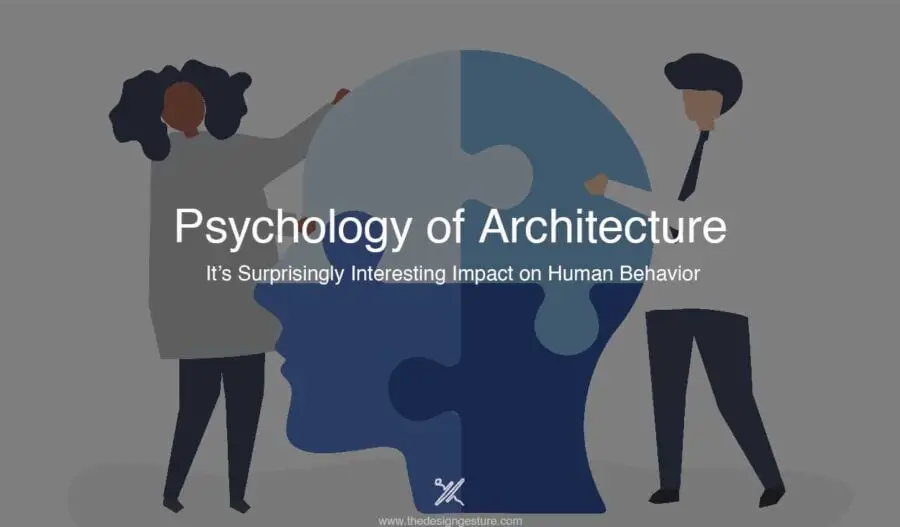What comes to mind when we think of offices? Workplace, creative field, professional building, or maybe Monday blues. You think what you were made to feel at your respective 9 to 5 location. Our workplace is where we spend the most time awake and hustling so it must become much more than four walls with a desk and chair and that’s what the world was trying to do, come out with innovative and ergonomically equipped spaces that represent the work done in that space. Office Architecture was evolving rapidly until it wasn’t.
The world stopped one day and so did the innovation of new emerging Office Architecture. The pandemic forced people to work remotely from a familiarly unfamiliar environment as working from home was baffling and uncomfortable for many.
It’s been more than a year since the lockdown was imposed and the current situation is definitely better where people are getting ready to move their work back into offices but what does a workplace look like in a world with a new normal?
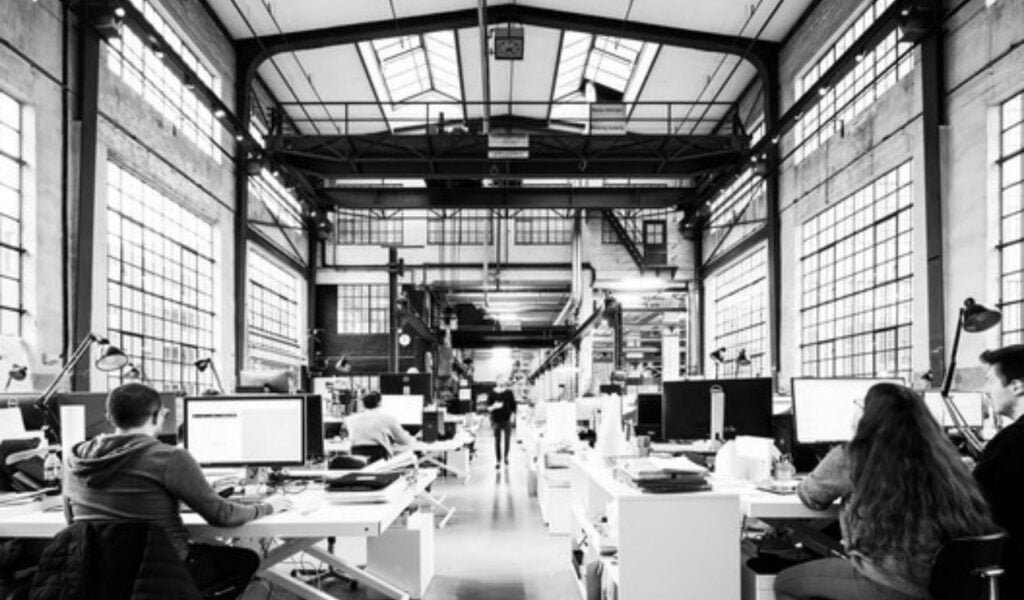
Table of Contents
Human Element in Workplace Design
It is important to understand that an office might be owned by a single person but functions only when a group of people come together and make things happen. An office design looks more appealing when it prioritizes the needs of its users ultimately resulting in better performance. Today most leaders ask their architects to make their office layout more interactive despite the hierarchy and also maintain the much-needed privacy of their employees.

Along with major spaces many offices incorporate interactive pods and booths in their office interior design and many recreational spaces for convenience and leisure. Office Architecture has been constantly evolving to make people want to go to the office in the morning instead of dreading Mondays.
Architecture and Design of an Ideal Workplace
A typical office design with closed cubicles and desks where employees have a safe and comfortable environment might not necessarily inspire or motivate them to come in and work five days a week. Architect Charles First in his book “A place to be happy: linking Architecture and Positive Psychology” proposes that an ideal workplace must be designed to address what the company needs and stands for, but also remember to empower its employees and cater to their needs.
When designing an office, the architect must take into consideration that this building shall represent the company believes and its work, must include spaces for leisure of their employees, interactive booths and meeting booths for the employees and clients as well but above all these the spaces provided for each individual must make them feel respected. An office building should be designed to maintain hierarchical spaces but designed to feel inclusive at that.
Importance of Good Architecture and Design in a Workplace
A good office design is not just about looks and aesthetics but it ensures ergonomics and creating an environment for the employees to ensure the highest productivity rate with utmost client satisfaction. The second most important thing about office architecture is aesthetics. With social media ruling the world it has naturally become normal to post pictures about office interior design and office layout in order to attract talent who needs a good-looking and highly functional building. There are many other reasons as to why an office must have a good design, let’s take a look at them below.
Office workers spend a considerable time of their day in the workplace
People spend the majority of their time at their respective offices. Hence the design of these buildings must fulfill their requirements and provide services that the employees themselves can’t think of for their well-being and enhanced performance. A good office design not only motivates people but also makes them feel comfortable to sit and work for a prolonged period.
There are reports that state people working in dingy and noisy spaces lead a more stressful life than those working in innovative and modern-day offices. The staff works extra hard and round-the-clock, and so they deserve a place with meaningful designs. A well-designed office layout is not just about aesthetics instead the design must incorporate elements that enhance the working experience and workplace environment such as natural light, quality acoustics, purified air, and a connection with nature. In conclusion, offices should be both pleasant and healthy to be in.
Workplace Design is the representation of the organisation’s values
The appearance, location, and every piece of furniture speak volumes about an organization’s values, brand, belief system, and business culture. An office design can be contemporary or industrial but should support a hassle-free environment for employees to work. In order to create a lasting impression on their clients as well as staff, Office Architecture is of utmost importance in today’s world.
Purpose driven element in office design
There is a purpose behind every decision an architect makes when planning an office layout. Even a free-standing wall is there for a reason. There are companies with similar services or branding but all have their individual approach leading to no two companies having a similar office interior design.
An office design generally follows the concept of form follows function. A business that handles sensitive and confidential data will most likely be seen with several office partition walls, whereas one that requires teamwork and collaboration will provide employees with more gathering spaces. Office designs are driven by the nature of work a business does. Naturally, business owners focus on their requirements first and aesthetics later.
Promising to fulfil client demands
The primary responsibility of any organization is to meet client expectations and in order to effectively and efficiently perform the given tasks and finish the duties on time, an employee needs an inspiring and healthy work environment with a good office design.
Many organizations today opt for an open plan office design which helps clients feel at ease and see the vision of a particular business and how they work. Open plan office also allows more community and interactive spaces that feel inclusive.
Returning to the office in a post-pandemic world
After a long fight against the deadly pandemic, people are slowly preparing to transition back into offices but we have to step into a new normal this time with a copious amount of rules and precautionary measures. These recent events have introduced many opportunities for designers and architects as organizations need a change in space and new office interior design before resuming office work.
Home is not an Office
The pandemic made a great shift in the functioning of offices as working from home was more of a necessity than a privilege. People had to go through some uncomfortable changes and a whirlwind of experiments as working from home came with more cons than pros.
Even though waking up five minutes before logging into work gave people more time to relax, it also made them juggle between house chores and office presentations. With demands from family members never coming to an end, entertaining clients felt like a nightmare. And let’s not even get into the acoustics at home where we were told to work.
Some had the privilege of home office rooms but most people suffered to get a decent network connection for their zoom meetings. Sooner or later people realized the importance of having a space to work and a different one to relax.
Social Distancing at Workplace
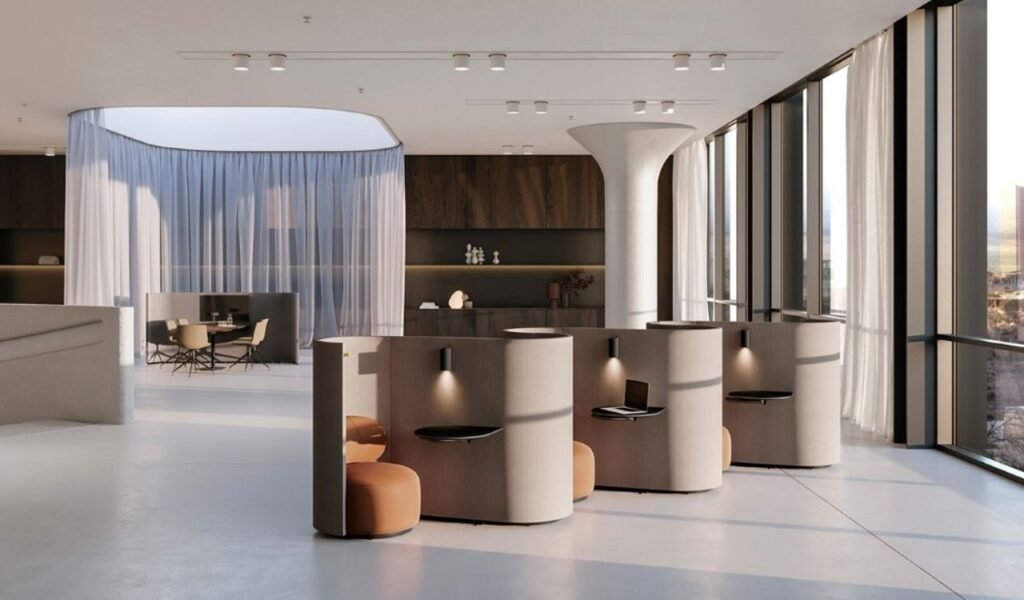
The term social distancing has taken over our lives and how! Considering safety as the most important factor for every task is everyone’s priority and no one knows how long we have to do this for. With people returning back to offices, organizations and architects have to keep certain things in mind while redesigning office layouts.
Workplaces will have to become more safety conscious and plan contactless alternatives for every minute thing that might risk the health and safety of their employees. Some changes to bring in the architecture and design of the space are as follows
- Swapping doors for automatic ones so no one has to touch the handle in order to enter a room or get out of one
- Reducing the use of communal spaces like coffee machine rooms by either employing a barista for in house service or arranging for delivery.
- Lifts can be operated by a person dedicated to that task to avoid touching the buttons
- Changing up the common working space by increasing the distance between two desks or simply raising the partitions and making isolating working space
Future of Office Design
With people moving on with their lives in a world that is changing at a rapid speed it is only normal for the architecture around the world to change and keep up with the speed. We can’t go back into the business and pick up where we left off in March 2020, it’s time for a fresh new start and reimagines the future of office architecture.
Emerging trends in Workplace Architecture
When facing the future of work and considering how you want to reimagine your office design post-Covid, consider the following trends in order to increase engagement through a positive workplace experience.
- Sustainable Design
Along with the pandemic, humankind saw the worst of natural disasters in the past year clearly indicating us to shift into a sustainable and climate-friendly lifestyle.
Sustainability in office design is seen through the significant use of natural materials and incorporating green spaces in the office. Including eco-friendly furnishings and implementing renewable energy are some things that can make sustainable workplaces. The trend of sustainability goes beyond the realm of architecture and design.

- Open Plan Office Concept with Flexible Spaces
Agile working spaces or as we know flexible workspaces have been existing for quite some time but have gained relevance in this post-pandemic era. Agile working allows employees to work from a space or zone that has a specific function like quiet zones or brainstorming zones which have proven to increase productivity and efficiency in tasks.
In 2021 having an open plan office concept is no more an option but a choice designers are incorporating in office design. This open-plan office provides employees to work from different spaces based on the requirements of the task which gives more control over the work experience and having worked remotely for almost a year now, this concept will help the staff to adjust and work in a comfortable environment.
Secondly, in a post-pandemic world, it is advised to have a lesser staff working together as a safety measure so having task-focused workspaces and modular furniture will accommodate the fluctuating headcount.
One might think having assigned seating will help keep office spaces sanitary and reduce the risk of spreading the virus but when desk space is used by a single employee they tend to not clean it every day and reports suggest that assigned seats have desks proven to be dirtier than toilets. Whereas not assigning desks to individuals and having an open plan office and assigning them to task zones will help maintain cleanliness at the end of every working day.
- Creating a home like atmosphere in the Office
Workplace changed from working at offices to working from home abruptly one night since this was the only feasible solution the world deemed fit to keep businesses running without compromising the health of their employees. Efficiency was seen lacking and communication was difficult but employees definitely felt relaxed and at ease working from home as it was a more comfortable environment.
Businesses are getting back to offices but this time choosing to work from a home-like environment instead of the traditional office layout. This will help employees to accommodate into the workplace while being comfortable at home. 2020 made us take our offices into our homes but 2021 surely is going to be the opposite as we will be experiencing a home-like environment at our workplace.
- Technically Equipped Smart Offices
The biggest trend in 2021 in-office architecture will include hands-free technology to limit surface touching and reducing the chance of spreading the virus. Office design will see the inclusion of efficient voice activation tools, digital check-in solutions, and many more smart changes. Using technology to bring your employees together while they work apart is the main focus.
- Human Centric Design
Organizations have to prioritize human well-being if they want efficiency in work from their employees. This pandemic definitely taught business owners the importance of their staff who work irrespective of time and the work environment in order to make ends meet and now it’s time for employers to provide an office design to their staff where they can work comfortably.
Employees want more from their work environments, and rightly so. 2021 will see wellbeing-focused office design elements such as biophilia, cleaner air ventilation, and greater areas of natural light. 2021 will be the year we introduce the benefits and comforts of home in our workplace.
- Connectivity and Community spaces for leisure
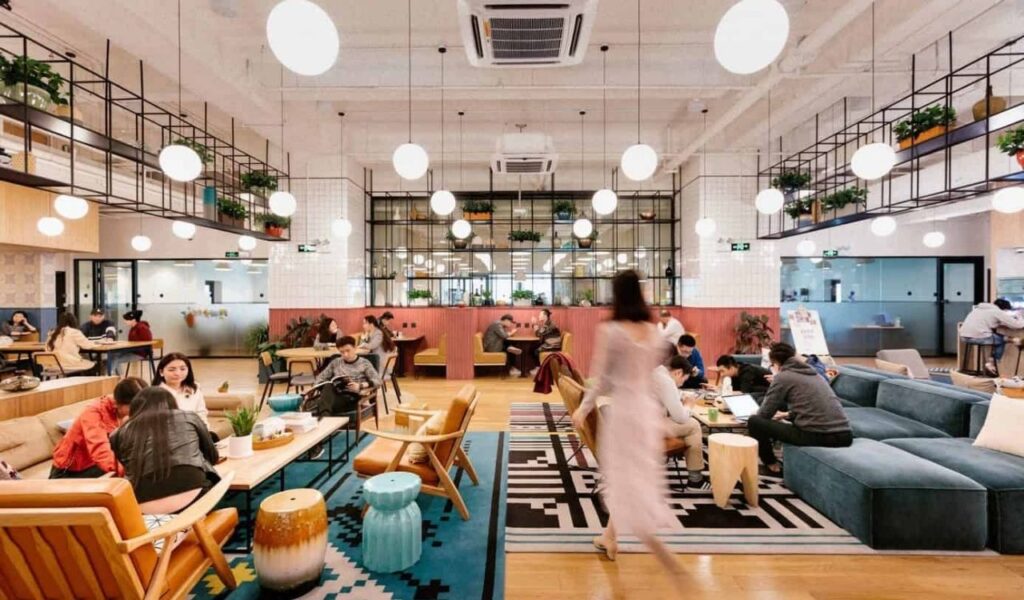
Providing lounge space for fun, games, and leisure is not a new trend and was seen in offices like Google and Facebook since a long time ago. But in 2021 it is advised to incorporate recreational spaces in office architecture for employees to improve their mental and physical condition staying at offices. It is well known to us that humans were never made to sit in front of laptops for hours yet they adapted and evolved to do so in order to survive but at the cost of their health. In order to change that organizations must include spaces for the betterment of their staff.
Providing leisure zones in office design will not only improve communication among staff but this has been one of the most eye-catching trends that attract the most views on social media where people post about their office lives and workplaces.




