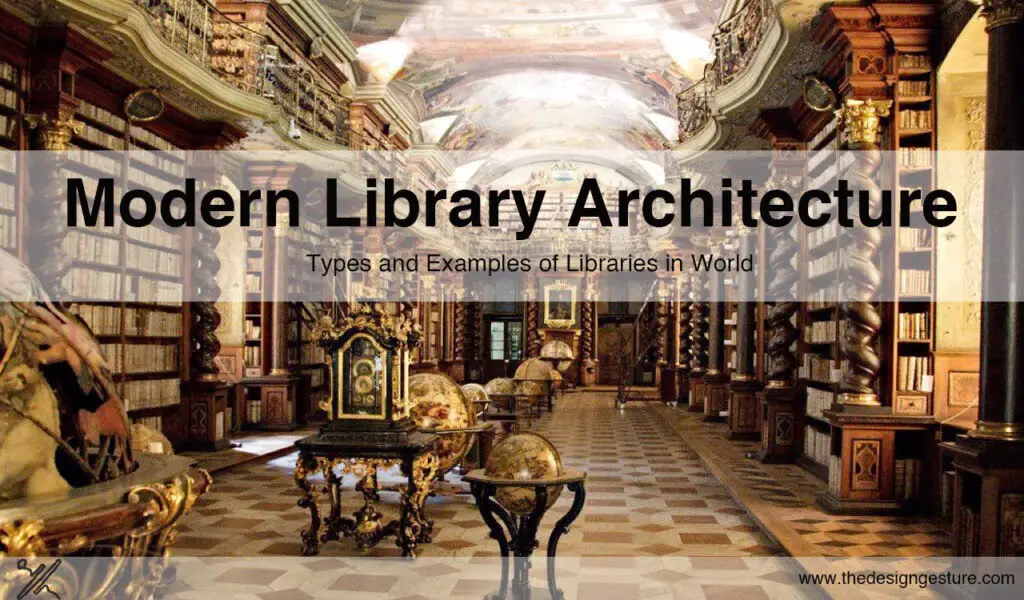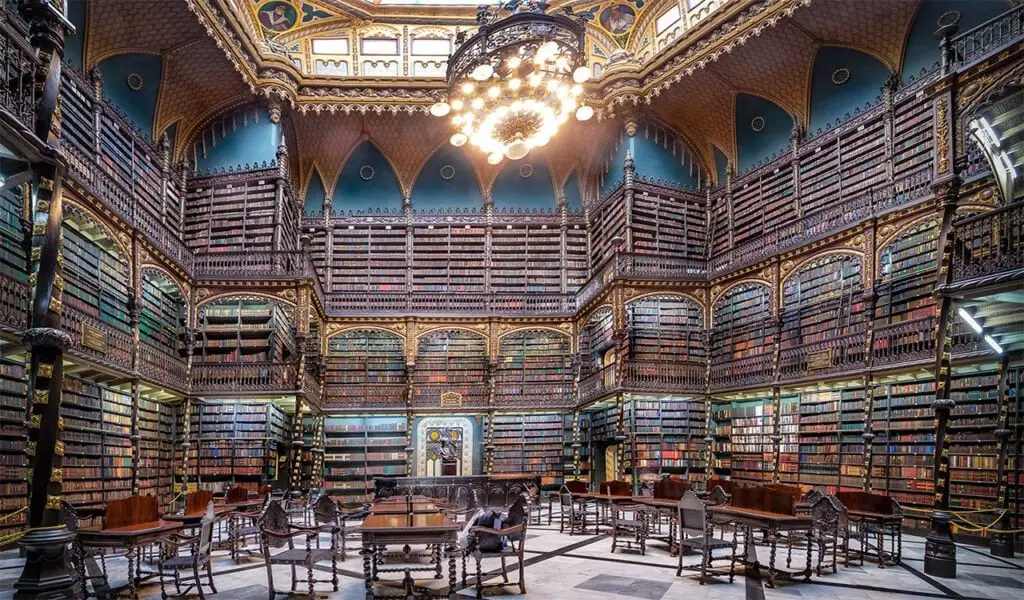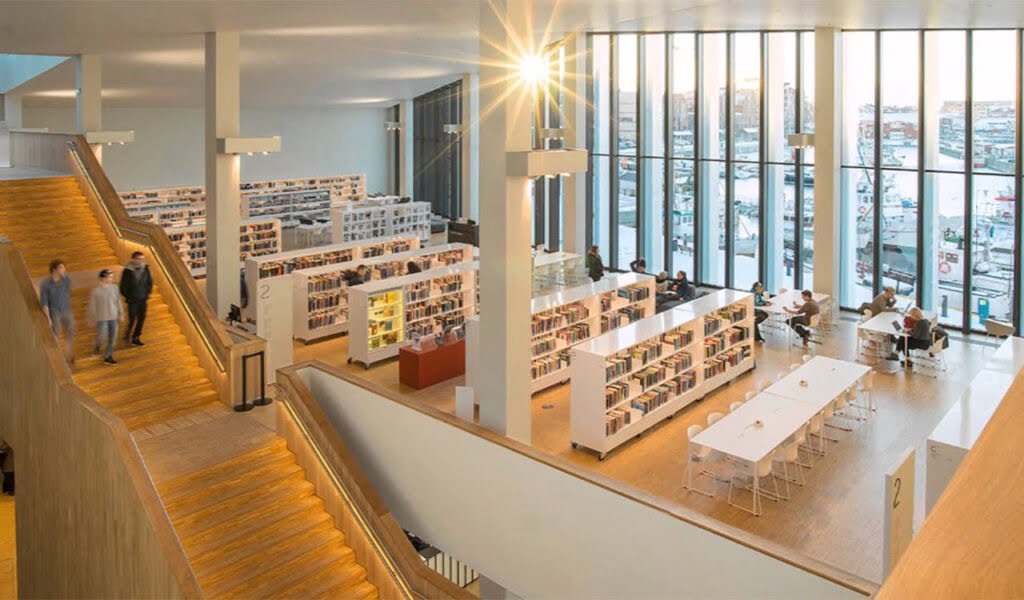The term library is based on the Latin liber for ‘book’ or ‘document’, contained in Latin libraria ‘Collection of books’ and librarium ‘Container for books’. Library architecture has been one of the keystones of the profession since the early days of modernity. It fulfills a special function in society. Library buildings are places of learning, gathering, and exploring. People often form strong emotional associations with the libraries in their lives. Library often provides quiet and conducive areas for studying, as well as common areas for group study and collaboration, and may provide public facilities such as computers and access to the Internet.
Table of Contents
History
The history of libraries began with the first-ever efforts to organize collections of documents. Topics of interest include accessibility of the collection, arrangement and finding tools, the book trade, the influence of the physical properties of the different writing materials, language distribution, role in education, etc. Since the 1960s, issues of computerization and digitization have arisen changed the walls of the libraries. It has become important for most libraries to move with change in order to remain competitive or relevant, like any other sector.
The earlier libraries comprised archives of the earliest form of writing, such as clay tablets in cuneiform script discovered in temple rooms in Sumer, dating back to 2600 BC. Tablets that were about an inch thick came in various shapes and sizes. Mud-like clay was placed in the wooden frames, and the surface was smoothed for writing and allowed to dry until damp. After being inscribed, the clay dried in the sun, or for a harder finish, was baked in a kiln. For storage, tablets could be stacked on edge, side by side, the contents described by a title written on the edge that faced out and was readily seen.
Types of Libraries
Academic Libraries
These are on college and university campuses and primarily serve the students, faculty and other academic institutions. These library designs are known as institutions that enable the improvement of the reading culture in all parts of the world. Their major functions are to provide support in research, consultancy and resource linkage for students and faculty of the educational institution. Academic libraries house current, reliable, relevant information resources spread through all the disciplines which assuage the information requirements of students and faculty.
Children’s Libraries
Children’s libraries are special collections of books intended for juvenile readers and usually kept in separate rooms of public libraries. The architecture of children’s libraries has entire floors or wings dedicated to them in bigger libraries, while smaller ones may have a separate room or area for children. Services commonly provided by public libraries may include storytelling sessions for infants, toddlers, preschool children, or after-school programs, all with an intention of developing early literacy skills and a love of books.
Research Libraries
A research library is a collection of materials on one or more subjects. It supports scholarly or scientific research and will include primary and secondary sources and maintain permanent collections and attempt to provide access to all necessary materials. This type of library is most often an academic or national library, but a large special library may have a research library within its special field, and a very few of the largest public libraries also serve as research libraries with vast interior design.
Public Libraries
Public Libraries, also known as public lending library, provide services to the public. If the library is part of a countywide library system, citizens with an active library card from around that county can use the library branches associated with the library system. Almost all the materials within a public library are available for borrowing. The library staff are In charge of the number of items patrons may borrow, as well as the details of borrowing time allotted. Typically, libraries issue library cards to community members wishing to borrow books. Often visitors to a city can get a public library card.
Digital Libraries
Digital Libraries these are the type of libraries that house digital resources and information. The definition of a digital library implies that “a digital library uses a variety of software, networking technologies and standards to facilitate access to digital content and data to a designated user community. They are defined as an organization and not a service that provides access to digital works, have a preservation responsibility to provide future access to materials, and provides these items easily and affordably.
Examples of Stunning Libraries around the world
Modern library architecture and design is an evolving craft as technology changes the dynamics of space, yet we will always crave the act of choosing a classic novel from a bookshelf-lined wall with a ladder for top-shelf access. Gone are those days when libraries where all vintage and gothic looking, with brown tones as the universal colour. The evolution of modern-day technology has changed the course of architecture and design. Libraries are no longer limited to a square or rectangular place of quietness.
Bibliophiles, bookaholics and fellow nerds, be ready to witness some of the design excellence and masterpiece of Library Architecture, both exterior and interior design.
Calgary Central Library, Canada

Design Process and Style
Architect- Snohetta
The architect designed a new central library for Calgary by using inspiration from the province’s arch-shaped Chinook cloud formations. The facade includes interlocking hexagonal patterns, allowing every side of the building to hold equal importance and look as though it could serve as the library’s front. The modern design, which arches over a light rail line, is also filled inside with western red cedar, allowing the flowing forms to merge nature with modern design.
Outdoor amphitheatres nestled into the terraces provide places for people to sit and for library programs to spill outside. The dynamic, triple-glazed facade is composed of a modular, hexagonal pattern that expresses the library’s aims to provide a space that invites in all visitors. Aggregated variations on the hexagon form scatter across the building’s curved surface in alternating panels of fritted glass and occasional iridescent aluminium. The rawness of the material palette should give people the sense that the library is a place of engagement, rather than a sacrosanct repository for books.
Tianjin Binhai Library, China
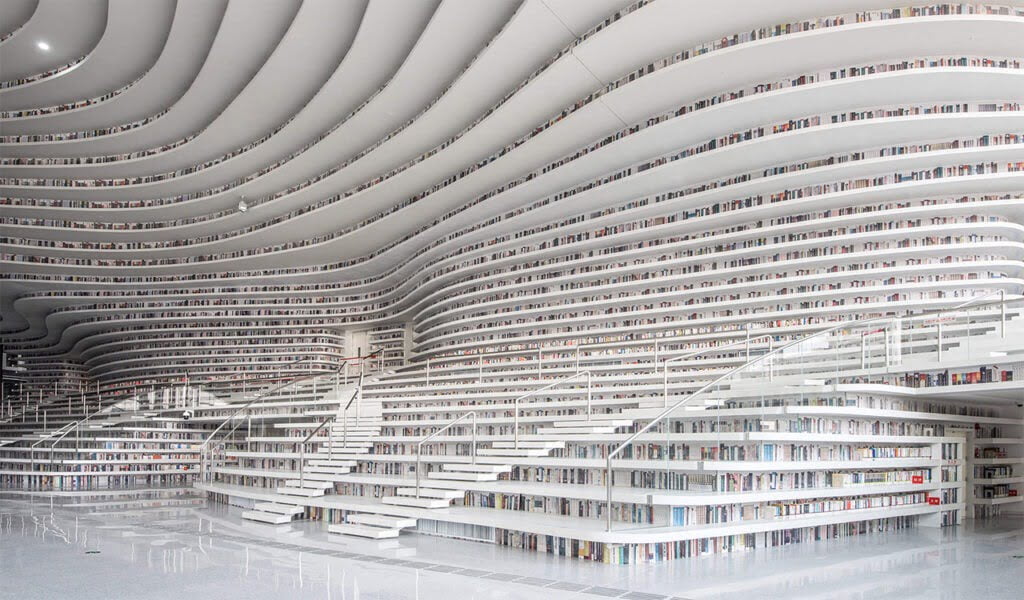
Design Process and Style
Architect- MVRDV, Tianjin Urban Planning and Design Institute
The futuristic library, designed by Dutch firm Mvrdv, features an atrium with floor-to-ceiling shelving that appears to house 1.2 million books. The undulating bookshelf is the building’s main spatial device, and is used both to frame the space and to create stairs, seating, the layered ceiling and even louvres on the façade. The five-level library has a total space of 33,700 square meters. The building’s mass extrudes upwards from the site and is ‘punctured’ by a spherical auditorium in the centre.
Bookshelves are arrayed on either side of the sphere and act as everything from stairs to seating, even continuing along the ceiling to create an illuminated topography. The angles and curves stimulate different uses of the space, such as reading, walking, meeting and discussing. Together, they form the ‘eye’ of the building. The first and second floors contain mainly lounge areas and reading rooms. The floors above have computer rooms, meeting rooms, and offices. There are also two rooftop patios.
Stuttgart City Library, Germany

Design Process and Style
Architect- Yi Architects
The Stuttgart City Library comprises gleaming white surfaces and crisp, relaxed lines. The building takes the form of a cube with an edge length of 45 meters. It is constructed out of pale grey fair-faced concrete that visually frames an array of frosted glass bricks. The shell is designed as a double facade that has glass brick level and an inner mullion facade as the thermal building shell. Architects took a minimalist approach toward designing the 9-story library with an open multi-floored reading room shaped like an upside-down pyramid. The only colour within the cube building comes from the thousands of books that line the shelves.
The gallery hall is a 5-story space, square-shaped and surrounded by a shell of books. Interior circulation is arranged in a spiral among the reading gallery areas. The forum, a third central room, is below the heart. The form and symmetry of entrance of the building was inspired by the ‘Cenotaph for Newton’ by Étienne Boullee, but the heart and core of the library follows the design of the ancient pantheon. This is an event room which is in proximity to the light-railway line that crosses the first and second basement floors.
Qatar National Library, Doha
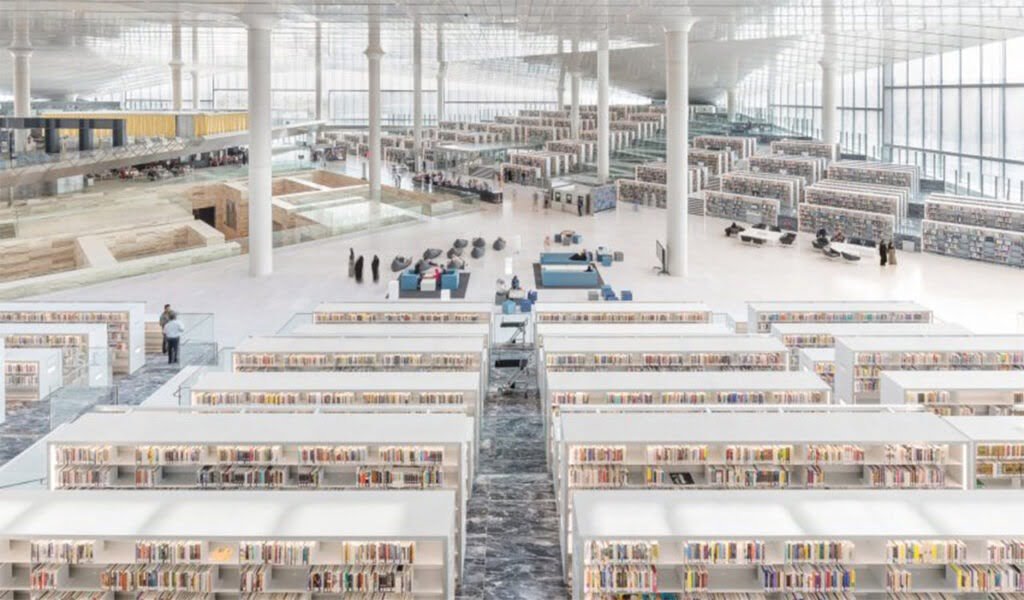
Design Process and Style
Architect- OMA
Qatar National Library was designed to express the importance of the books in the 21st century. Consequently, its design intertwines study, research, collaboration, and interaction. The library is conceived as a single room, bringing together thousands of readers with its million-volume-strong collection. The edges of the building are lifted from the ground, creating three aisles which accommodate the book collection and, at the same time, enclose a central triangular space.
A column-free bridge connects the library’s aisles, allowing for a variety of routes throughout the building. The bridge also hosts media and study rooms, reading tables, exhibition displays, etc. The corrugated-glass facade filters the otherwise bright natural light, creating a tranquil atmosphere for reading. The diffuse light is directed further into the core of the building by a reflecting aluminium ceiling. The heritage collection is placed at the center of the library in a 6m deep excavated-like space, clad in beige.
Abbey Library, Admont, Austria
Design Process and Style
Architect- Joseph Hueber
A part of one of the oldest and largest monasteries in Austria, the Admont Abbey Library exhibits striking Baroque-style artisanship and holds an impressive 70,000 volume collection. It is one of the largest all-embracing creations of the late European Baroque. Within it are represented various artistic genres- architecture, frescoes, sculptures, manuscripts etc. that come together to form an impressive whole. It is a repository of the knowledge gleaned over the centuries.
The world-famous Admont library is in the east wing of the abbey building. It is accessed from the Museum on the first floor of the south wing. It is 70x14x11 meters, making this room the largest monastic library in the world. The massive room with its three chambers is the largest monastery library hall in the world. The ceiling of the central cupola room is supported by twelve pillars made of a reddish marble that emphasize the vertical dimension. This room has no gallery to ensure that the attention of the observer is automatically drawn to the fresco of the central cupola that is at the core of the library’s design concept.
Utopia, Belgium
Design Process and Style
Architect- KAAN Architects
Puzzling its way through the Flemish city of Aalst’s irregular streets and stray squares, Utopia comprises a sprawling 8,000 sq. m structure extending from the shell of a former military school, which now serves a dual purpose as the city’s library and performing arts academy. The new building has been slotted into the urban fabric to enhance the characteristic irregular streets and intimate spaces of the city center, and to interact with them.
The concrete structures seem to be supported by books. The bookcases are pushed up against concrete discs which allow the floors to cantilever out without extra support. Mimicking the treads, the stairs zig-zag upwards, giving the staircase a sculptural presence at the periphery of the magnificent atrium and reading room. The ceilings have been minimalized to the point of being almost undetectable. Much of the building’s exterior comprises new brickwork. The predominant colours of the Flemish city were studied, and the architects chose a dark brick called “Red Aalst”.
Tecnológico de Monterrey New Main Library, Mexico
Design Process and Style
Architect- Sasaki
The transparent structure expands upon the previous library’s functionality, providing 150,000 books; 2 special collections; new teaching laboratories and private and group study spaces. Larger study spaces are internally and externally boxed by books, and feature overhead terraces that act as social lounges. During the course of this study, it was discovered that the building needed a significant seismic upgrade that would be both cost prohibitive and severely limit the flexibility of the building.
The ground floor of the library contains a new student plaza bracketed by a cafe, an auditorium, a gallery, and a lab. The upper floors of the library are dramatically placed above the plaza. By placing the library above this open space, views and connections are created across the campus, and the plaza itself is shaded by the library above. A central staircase extends from the plaza level to the rooftop, culminating in dramatic views of Cerro de la Silla, the iconic mountain that overlooks the campus.
Royal Portuguese Cabinet of Reading, Brazil
Design Process and Style
Architect- Rafael da Silva e Castro
This Majestic library holds the biggest and most valuable collection of Portuguese literature outside of Portugal, with almost 400,000 rare manuscripts, singular works, and unique proofs decorating the shelves. A trio of Portuguese immigrants originally founded the cabinet in 1822 to bring literary traditions and masterpieces to the newly independent Brazil.
The facade, inspired by the Jerónimos Monastery in Lisbon. The interior also follows the Neo-Manueliene style on the covers, wooden bookcases for books and memorials. The ceiling of the Reading Room has a beautiful chandelier and a skylight in iron structure, the first example of this type of architecture in Brazil. The hall also has a beautiful monument of silver, ivory and marble, of 1.7 m of height, that celebrates the time of the discoveries.
Arabian Library, Arizona, USA
Design Process and Style
Architect- Richard Kennedy Architects
Inspired by Arizona’s slot canyons, the Arabian Library’s distinctive pre-rusted steel facade makes it one of Scottsdale’s most expressive buildings. The interiors felt more like a retail store meets living room than a traditional library, encouraging younger generations. The building is a remembrance of the desert slot canyons of northern Arizona and monument valley, capturing the powerful and unique experience between the compressive stone walls and the ultimate release to the sky above.
Designed around a central court, the building is entered through a slot canyon of steel and glass. Walls reflect the terra-cotta walls of stone as they lean overhead and fall away from the entry path and open to the sky above. The building is lined with perforated hardboard and recycled cotton insulation to accommodate acoustical properties while reinforcing the homogenous notion of the canyon walls. A series of architectural ledges gives way to internal clerestories, introducing daylight to the center of the space. This includes the popular library and café and bookstore elements.
Stormen library, Norway
Design Process and Style
Architect- DRDH Architects
Stormen is a landmark project to create a new cultural quarter for the city of Bodo, Norway composed of two buildings by DRDH architects, a 6,300m² Library and a 11,200m² three-auditorium Concert Hall. Both buildings respond to the particularities of their context, between city and landscape, whilst maintaining a familial relationship that creates an urban ensemble. Externally, both facades display a trabeated construction of pre-cast concrete, with an aggregate of local white stone.
The principal spaces of the library describe an open internal landscape, which focuses upon the main reading space with its glazed elevation to the harbour. The building includes several other community functions, including a flexible performance space, a gallery, a multifunction room and a café. These are defined as a series of rooms that face the city streets. Internally, however, the buildings offer quite different characters. The Concert Hall has three auditoriums compactly placed from east to west across the site. In the centre is the 944 seat Main Hall and the fly tower; with two smaller performance spaces below it, at lower ground level.

