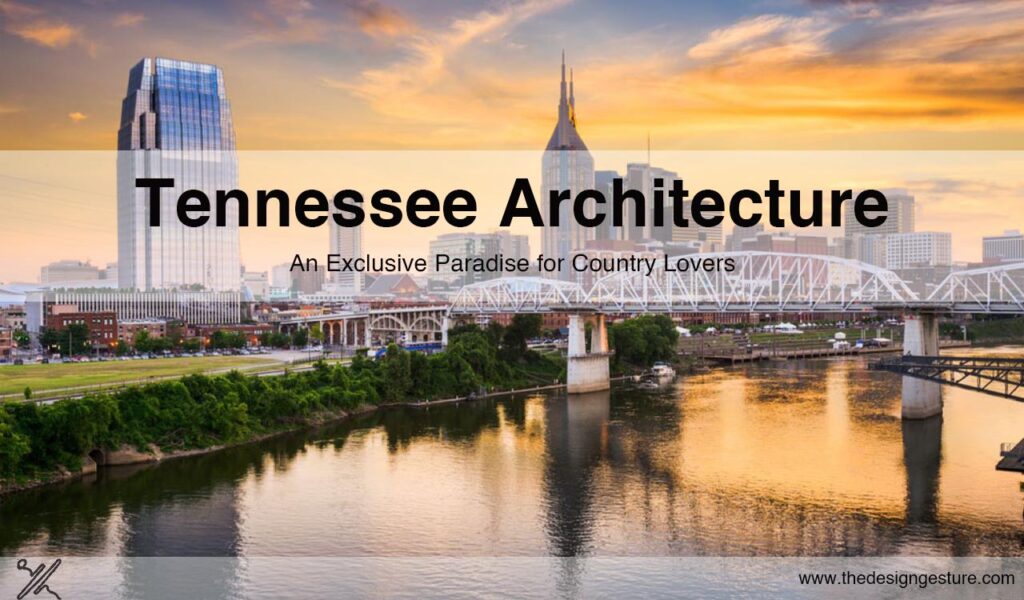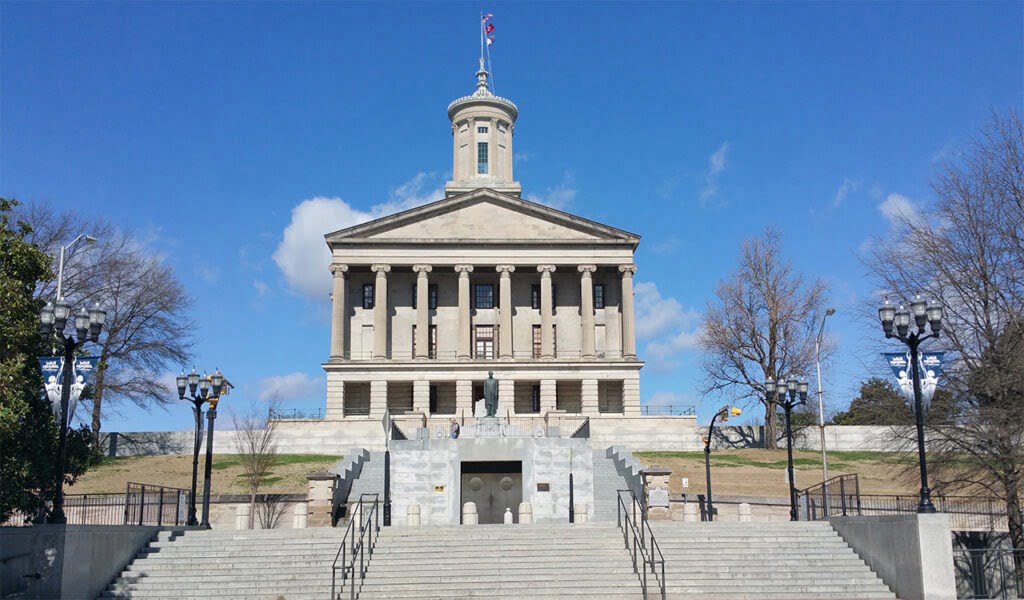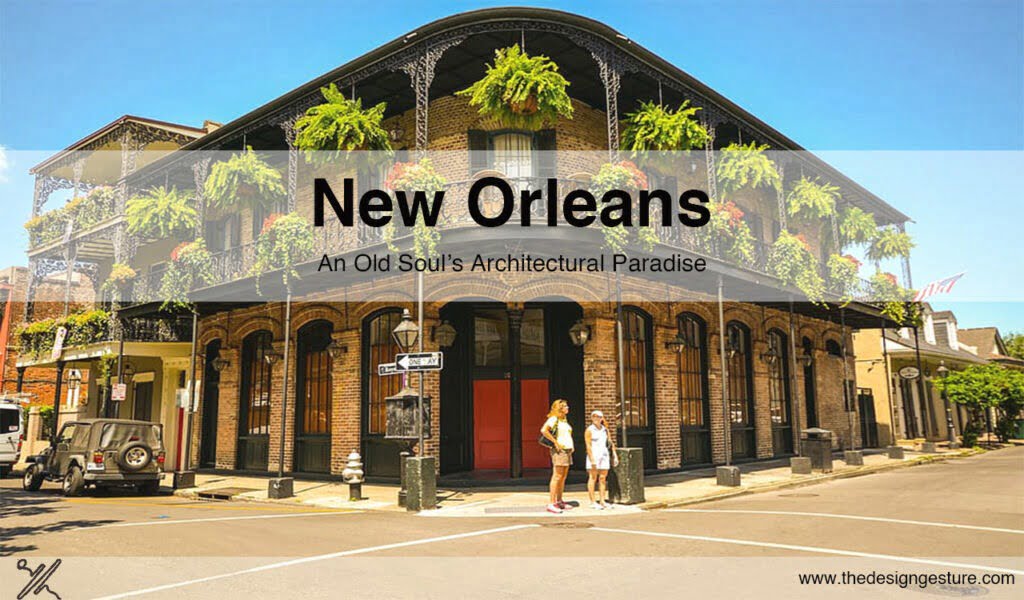Table of Contents
Introduction
Tennessee is a landlocked state in the U.S. South. Its capital, centrally located Nashville, is the heart of the country-music scene, with the long-running Grand Ole Opry, the Country Music Hall of Fame and Museum and a legendary stretch of honky-tonks and dance halls. Tennessee has diverse terrain and landforms, and from east to west, contains a mix of cultural features characteristic of Appalachia, the Upland South, and the Deep South.
The Blue Ridge Mountains along the eastern border reach some of the highest elevations in eastern North America, and the Cumberland Plateau contains many scenic valleys and waterfalls. The central part of the state is marked by cavernous bedrock and irregular rolling hills, and level, fertile plains define West Tennessee.
Tennessee is not a place full of country music origins, but also an architectural magnificence. Top buildings are in this state, ranging from small & cozy structures to massive and tall ones.
Must see places in Tennessee for an Architect
Nashville Library, Nashville

Design Process/Style
Tall, arched windows and marble cladding feature in a mid-century building in Tennessee that has become the new home of American firm Hastings Architecture. Named after its address in downtown Nashville, 225 Polk Avenue, the project entailed the transformation of a 1965, modern-style building that was originally designed by architect Bruce Crabtree. For 35 years, the multi-level structure–which sits among government buildings–housed the Nashville Public Library. It totals 42,000 square feet.
The project entailed a merging of old and new. The team refurbished certain historic–while also introducing contemporary elements. The exterior’s Georgia Cherokee marble panels were cleaned, and, where necessary, swapped out with new pieces from the original quarry. The glazing in 16-foot-tall arching windows was replaced with high-performance, insulated glass.
Inside, the floor plan was reconfigured to provide a more open atmosphere and to create space for multiple tenants. The team refurbished the terrazzo floor in a central lobby, along with a terrazzo-clad stair connecting the building’s two main levels. A black-and-white colour palette was used throughout the space. Upstairs, the team placed meeting rooms, a materials library, private offices, and more studio space. Employees can step outside and take a break on a wraparound balcony.
French Board House, Knoxville

Design Process/Style
3 pavilions topped with a metal roof form this house in the woods of Tennessee, designed by American firm Sanders Pace Architecture. French Broad House is in the community of Riverdale in eastern Tennessee. The house comprises 3 connected pavilions that zigzag through a grove of mature hardwood trees. The structures are slightly lifted above the ground. The home is clad in cementitious panels that were carefully coursed so they align with adjacent windows.
A single metal roof covers the three pavilions, along with the angular voids between them, which serve as porches. The roof is expressed as a thin plane that extends beyond a continuous fascia made of cypress. French Broad House’s siding is painted in various shades of orange–a decision influenced by the fall foliage that the architects observed during an initial site visit. Wooden accents on the facades further tie the home to its natural setting.
Each pavilion has a distinct function. The central pavilion encompasses an open-plan kitchen, dining area and living room. One side volume holds the main suite and guest room, while the other contains a garage. The entrance is marked by an extruded, flat-roofed volume that forms a sheltered porch, while also providing a bit more space inside for kitchen components and built-in storage in the living and dining space.
Ballet Memphis, Archimania
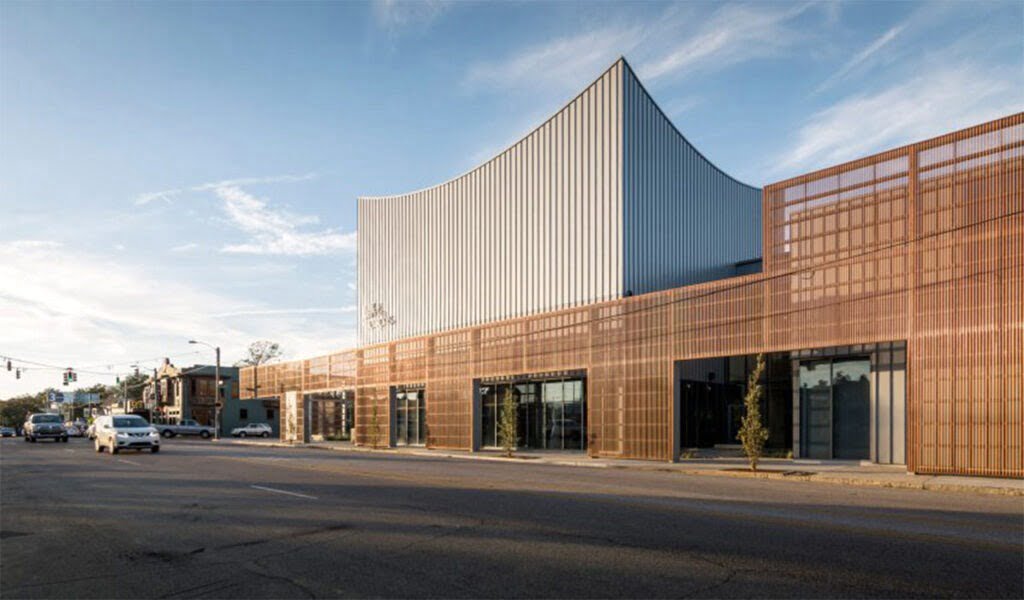
Design Process/Style
A metal and a sculptural rooftop block allow a new performing arts centre by Tennessee studio Archimania to stand out in a revitalised district in Midtown Memphis. The building was envisioned for a ballet company that had outgrown its old home in a suburban location and wished to move to a more urban setting. The project, called Ballet Memphis, is on a corner site in Overton Square.
Encompassing 44,270 square feet, the arts centre accommodates a professional dance company, a dance school for over 200 children, and classes for the community. The facility embodies the company’s focus on uplifting the community through “transparency, connectivity and education”. The site formerly contained a hotel fronted by parking spaces. The architects inverted the original scheme, placing the new building against the street, with car parking in the rear.
Rectilinear in plan, the building is topped with a sculptural, metal-clad volume that rises high above the roof. Another distinctive feature is a perforated copper screen that wraps the front facade. Inside, a central double-height corridor runs the length of the ground floor, from the main entrance on the west to a loading dock on the east. A long clerestory brings soft natural light down into the building. Wooden slats were used to form a stairwell and to line the walls and railings that enclose the upper level.
The Twelve Thirty Club, Nashville
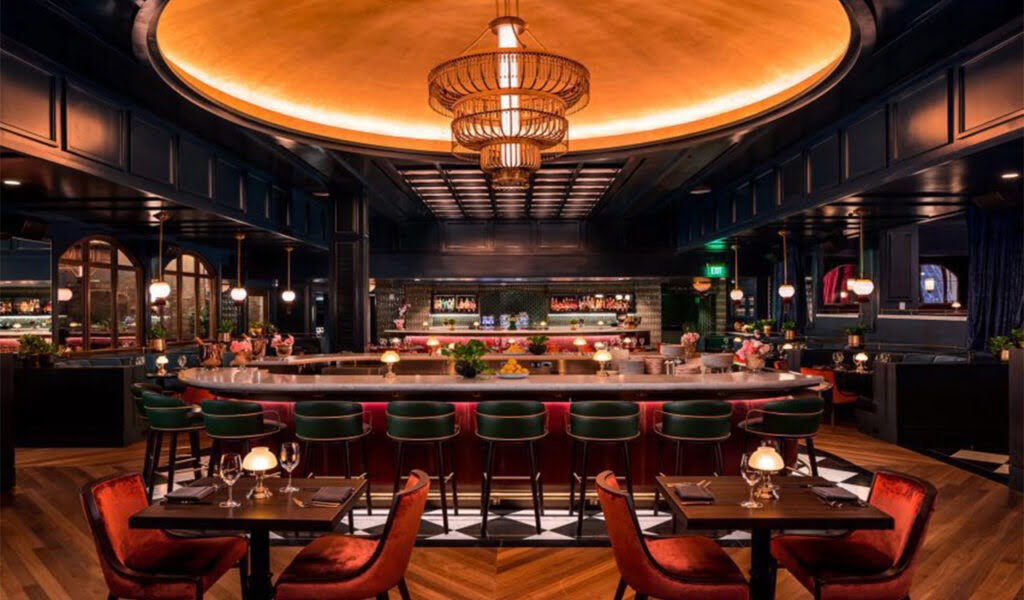
Design Process/Style
A modern take on a 19th-century supper club is the final space to open at a Nashville dining and drinking destination owned by restauranteur Sam Fox and musician Justin Timberlake. Design firm AvroKO created the Art déco-influenced interiors for the 400-seat Supper Club, on the second floor of Club on Upper Broadway. The restaurant is reached via a grand staircase from the first level, which provides glimpses of antique lighting and opulent chandeliers as visitors ascend. Upstairs, rich colours and tactile materials create a sophisticated yet comfortable atmosphere in the main dining and bar area.
Globe-shaped pendants with tufted details illuminate dark-hued banquettes on the perimeter, sandwiched between panelled columns painted deep blue. The elliptical bar in the centre has a pale stone countertop and bright red siding, which contrasts the dark green leather stool backs. Along a corridor stretches a custom wine storage and display case, which houses part of a collection of 1,800 bottles from around the world, another dining room features russet tones–from the seat upholstery to the ceiling–and walls patterned with the mist-shrouded silhouettes of fir trees.
A stage for musical performances is surrounded by pairs of red velvet armchairs, accompanied by small black tables topped with petite lamps. A row of semi-circular banquettes also faces the stage, separated from the closer seating area by a strip of checkerboard floor tiles. It also has a rooftop bar designed to have a relaxed atmosphere. It features casual cane furniture, light hues, and copious planting.
Tennessee Theatre, Knoxville

Design Process/Style
Opened in late 1928, the luxurious Moorish Revival theatre was designed by Chicago architects Graven & Mayger. It was one of the first air-conditioned buildings in the city and the only air-conditioned theatre. It featured “The Mighty Wurlizter,” an organ designed to be played with silent movies. The theatre was closed in 1977. After sporadic attempts to keep it open, upgrades were made in 1981 and it was placed on the National Register of Historic Places in 1982. It was designated Tennessee’s State Theatre in 1999.
Renovations included expansions of the stage depth via a cantilever two stories above State Street, which accommodated larger and more elaborate productions, a custom orchestra shell to enhance the acoustics of the new larger stage, an enlarged orchestra pit, upgraded dressing room facilities, modernization of the lighting, rigging, and other theatrical equipment, the installations of elevators, and a new marquee. The restorations included new carpets, draperies, and lighting fixtures that duplicated the original designs, and historically accurate restoration of all plaster and paint surfaces throughout the lobby, lounges, foyers, and the auditorium.
The Parthenon, Nashville
Design Process/Style
The original Nashville Parthenon stood in Centennial Park as part of the state’s Centennial Exposition in 1895-97. The building was so popular that the fair’s organizers left it after the exposition closed. As the temporary structure deteriorated, city officials replaced it with a permanent building. The current full-sized replica of the ancient Greek temple is emblematic of Nashville’s reputation as the “Athens of the South.” The building, begun in 1920 by Russell E. Hart and William B. Dinsmoor, is constructed of exposed aggregate concrete designed to resemble marble.
Originally built of plaster, wood, and brick, the Parthenon was not intended to be permanent, but the cost of demolishing the structure combined with its popularity with residents and visitors alike resulted in it being left standing after the Exposition. The exterior includes accurate reproductions of the figures that once decorated the pediments of the temple. In 1990, a 42-foot-tall statue of Athena was added to the temple interior. The Parthenon dominates Centennial Park, the site of many art, theatre, and music festivals throughout the year.
Frist Art Musuem, Nashville
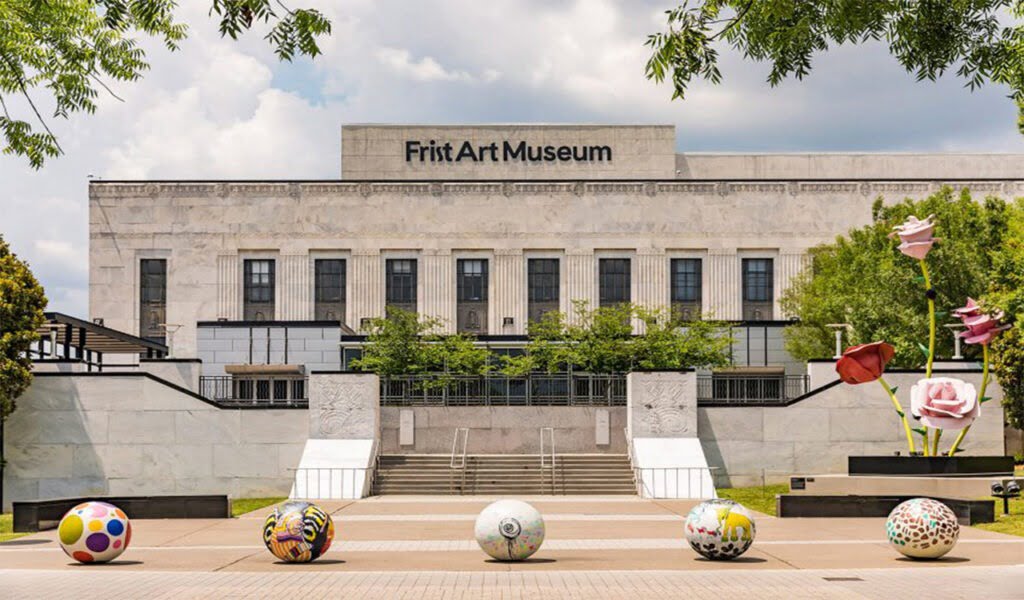
Design Process/Style
Design agency Pentagram’s Austin studio has included an art deco-style in this new identity for an art museum in Nashville, taking cues from the 1930s building it occupies. The structure was completed in 1932 as a post office and is now listed on the National Register of Historic Places. The team returned to the museum’s identity from when it first opened, which was later passed over in favour of a more modern interpretation, but left affixed to the front of the building when Pentagram took on the project.
The goal was to give the museum a modern identity that is simple, confident, and has staying power–that will still feel fresh and updated in 10 years–but also pays tribute to the institution’s art deco roots. The art centre opened in April 2001 with approximately 24,000 square feet of gallery space presenting visual art from local, state, and regional artists, as well as major U.S. and international exhibitions.
On April 2, 2018, the Frist announced it changed its name from The Frist Center of the Visual Arts to The Frist Art Museum. Pentagram also rebranded the institution as the Frist Art Museum (FAM) to make it simpler, as some confused the term “visual arts” in its name with it being a performance venue.
Boetger Residence, Knoxville

Design Process/Style
The Boetger Residence was built on an overgrown and under-utilised lot within the Holston Hills neighbourhood, which is dotted with historic homes in a range of styles. Encompassing 2,789 square feet, the residence was designed for a young couple, their son, and the family dog. The architects were also mindful of the building’s context while envisioning the design. They designed a traditionally styled house while drawing inspiration from the few respected mid-century modern residences within the neighbourhood.
The home sits atop a board-formed concrete foundation. Sightlines to the water, which stretch along the back of the property, influenced the placement of both interior rooms and outdoor spaces. The ground floor contains an open-plan living, cooking, and dining area, which connects to a patio. A spacious master suite was also on the lower level. Upstairs, the team placed the children’s bedroom, two guest bedrooms, a family room, and laundry facilities.
Materials and finishes were kept intentionally restrained in order to “minimise distraction and place importance on views of the exterior”. Ample amounts of glass further strengthen the connection to the surrounding landscape. The home is designed to maximise energy efficiency. On the southern facade, windows capture heat provided by the low winter sun, and overhangs provide shade during the warm summer months. Energy-efficient heating and cooling equipment, along with LED lighting, help reduce power usage.
Union Station, Nashville
Design Process/Style
Walking through the doors of Nashville’s historic Union Station Hotel is like taking a step back to a time when travel was not a necessity, but a luxury. Originally built in 1900 by architect Richard Montfort, the building’s Richardsonian Romanesque architecture, with its turrets and towers, was a testament to American ingenuity and energy. Union Station was a marvel of the (then) modern day, surprising and delighting travellers for decades with ornate wood carvings, sparkling stained glass, beautiful Italian marble and soaring ceilings.
Fast-forward nearly 100 years and Union Station needed some new life and energy. In 1986 Union Station re-opened as a luxury hotel, preserving the hotel’s grand past in the soaring 65-foot barrel-vaulted ceiling and 100-year-old Tiffany-style-stained glass in the lobby atrium, while newly transformed luxury accommodations and a new bar and restaurant cater to today’s discerning guest.
The décor in the hotel includes features like three crystal chandeliers, Italian marble floors, wrought iron accents, oak-accented doors, and three limestone fireplaces, along with a 65-foot, barrel-vaulted, stained glass lobby ceiling. The walls are covered with art, including many bas-relief sculptures.
Tennessee State Capitol, Nashville
Design Process/Style
Built on the highest point in downtown Nashville, this graceful building is a dominant figure in the skyline. Designed in the Greek Revival style by architect William Strickland, he used all three Greek orders in the design of the classical temple-form building: a Doric basement, Ionic porticoes on all four sides, and a Corinthian-style cupola. Begun in 1845, it took 14 years to complete, outlasting Strickland himself. He died in 1854 and, in accordance with his wishes, is buried within the building’s northeast corner.
The American Society of Civil Engineers has listed the building as a civil engineering landmark in recognition of its innovative construction, which made unusually extensive use of stone and was an early example of the use of structural iron. Both the interior and exterior are built with limestone built by slave and convict labour from a quarry about 1-mile from the site. Some interior columns were built from single pieces of stone, requiring massive wooden derricks to hoist them into place. Wrought iron, instead of wood, was used for the roof trusses to reduce the building’s vulnerability to fire.
Bridgestone Arena and Music City Center
Design Process/Style
The Bridgestone Arena, designed by Hart Freeland Roberts and Hellmuth, Obata & Kassabaum and the Music City Center, designed by TVs design, Tuck-Hinton Architects and Moody-Nolan Inc., are at the heart of the entertainment district in Nashville. The arena is the city’s major indoor entertainment facility, home to the NHL Nashville Predators. Built in 1994, the centre anchored downtown development and expansion south of Broadway, including the recently opened new convention centre. The arena’s architecture is a tribute to the city’s role as “Music City USA.”
Directly across the street from the Bridgestone Arena is the Music City Center. The design of the 2.1-million-square-foot convention centre is inspired by the sensuous curves and materials of musical instruments and the rolling green hills of Tennessee. It is located a short distance from the Historic Ryman Auditorium and many other cultural venues. Occupying six city blocks in downtown Nashville, the LEED Gold-certified project has a 4-acre vegetative roof, 845 solar panels and a 360,000-gallon rainwater collector.
Design Octopus, Nashville

Design Process/Style
Los Angeles studio Design, Bitches has evoked “old-school Miami” at this restaurant in Nashville using pastel colours, planting, and plenty of natural light. An opaque facade was replaced with an expanse of glass, and part of the ceiling was raised so that clerestory windows could bring more light into the deep plan. The aesthetic that unites the various sections of the long space harks back to the art déco colours and shapes found in Miami’s South Beach. At the front, a bench with coral-coloured upholstery is accompanied by a row of small tables topped with Pink Tennessee marble.
These face the bar, which has a cork covering around the base and a Carrara marble counter. White pendant lamps by Finnish modernist Alvar Aalto hang above, while a gold mirror is fitted behind the shelves for plans and liquor bottles behind. In the light-filled atrium space, a graphic of an octopus by local artist Chris Zidek is highlighted in gold on the high wall opposite the windows. Tall chairs provide seats along a solid oak chef’s table, opposite the banquettes and overlooking the kitchen area, leading to a double-height dining space at the back.

